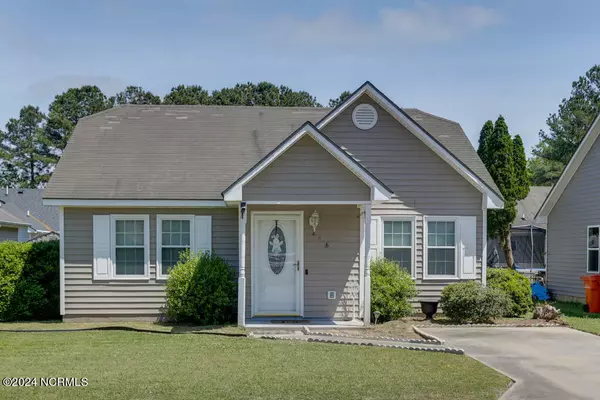$188,700
$185,000
2.0%For more information regarding the value of a property, please contact us for a free consultation.
3 Beds
2 Baths
1,168 SqFt
SOLD DATE : 07/16/2024
Key Details
Sold Price $188,700
Property Type Single Family Home
Sub Type Single Family Residence
Listing Status Sold
Purchase Type For Sale
Square Footage 1,168 sqft
Price per Sqft $161
Subdivision Old Oak Estates - Pasquotank
MLS Listing ID 100440111
Sold Date 07/16/24
Style Wood Frame
Bedrooms 3
Full Baths 2
HOA Fees $70
HOA Y/N Yes
Originating Board North Carolina Regional MLS
Year Built 1997
Lot Size 479 Sqft
Acres 0.01
Lot Dimensions 48X90X47X90
Property Description
Tanquil Old Oak Homeowners Association, offering a seamless blend of spacious indoor living and inviting outdoor spaces. The heart of the home features a large great room and dining area, leading into a practical galley-style kitchen equipped with an electric range stove combination, microwave, dishwasher, refrigerator, and a convenient closet-style pantry. Three well-appointed bedrooms, one with full bathroom, and one hallway full-sized bedroom, good size fenced backyard with shed. Seller will install new roof with full price offer.
Location
State NC
County Pasquotank
Community Old Oak Estates - Pasquotank
Zoning RES
Direction Take 17 Bus just past the hospital and turn onto Barney Lane at Food Lion. Travel in the back of Food Lion to 2nd St Oakwood Lane. 208 Oakwood is the 2nd house on the right.
Location Details Mainland
Rooms
Basement None
Primary Bedroom Level Primary Living Area
Interior
Interior Features Master Downstairs, Vaulted Ceiling(s), Eat-in Kitchen, Walk-In Closet(s)
Heating Heat Pump, Electric, Forced Air
Cooling Central Air
Flooring Carpet, Tile
Fireplaces Type None
Fireplace No
Window Features Blinds
Appliance Washer, Vent Hood, Stove/Oven - Electric, Refrigerator, Range, Dryer, Dishwasher, Cooktop - Electric
Laundry Hookup - Dryer, Laundry Closet, In Hall, Washer Hookup
Exterior
Garage On Street, Concrete, Off Street, Paved
Pool None
Waterfront No
Roof Type Shingle
Accessibility None
Porch Patio
Parking Type On Street, Concrete, Off Street, Paved
Building
Lot Description Interior Lot
Story 1
Foundation Slab
Sewer Municipal Sewer
Water Municipal Water
New Construction No
Others
Tax ID 891402693362
Acceptable Financing Cash, Conventional, FHA, USDA Loan, VA Loan
Listing Terms Cash, Conventional, FHA, USDA Loan, VA Loan
Special Listing Condition None
Read Less Info
Want to know what your home might be worth? Contact us for a FREE valuation!

Our team is ready to help you sell your home for the highest possible price ASAP








