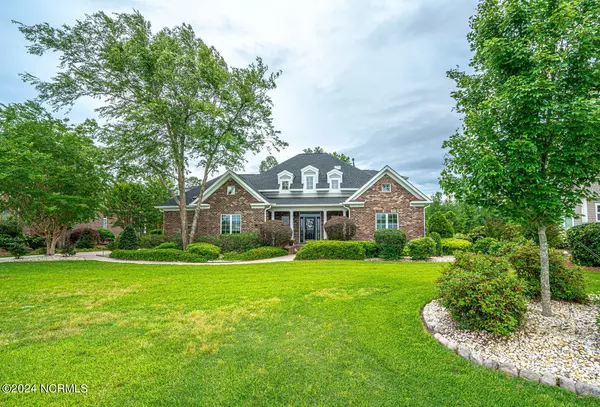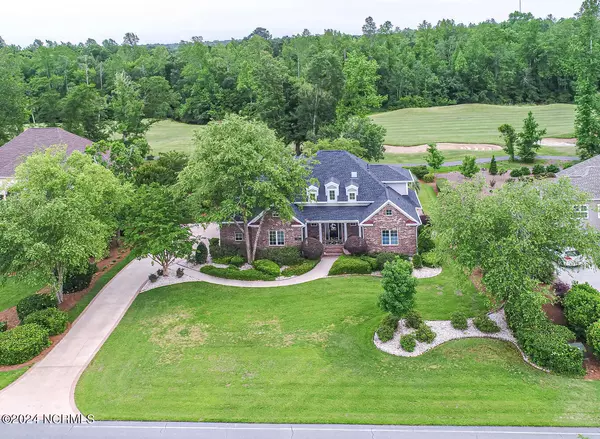$885,000
$899,900
1.7%For more information regarding the value of a property, please contact us for a free consultation.
4 Beds
4 Baths
3,562 SqFt
SOLD DATE : 07/17/2024
Key Details
Sold Price $885,000
Property Type Single Family Home
Sub Type Single Family Residence
Listing Status Sold
Purchase Type For Sale
Square Footage 3,562 sqft
Price per Sqft $248
Subdivision Ocean Ridge Plantation
MLS Listing ID 100444088
Sold Date 07/17/24
Style Wood Frame
Bedrooms 4
Full Baths 3
Half Baths 1
HOA Fees $2,465
HOA Y/N Yes
Originating Board North Carolina Regional MLS
Year Built 1998
Annual Tax Amount $2,640
Lot Size 0.489 Acres
Acres 0.49
Lot Dimensions 119 x 164 x 125 x 197
Property Description
Have a look at this wonderfully maintained custom brick home sitting on .49/acre on the 12th hole of Lion's Paw golf course. Beautifully landscaped on all sides, including a deck off a four season room with an awning, a stamped stone patio with gas grill and a naturally treed area beyond the golf course for additional privacy. Every detail has been covered in this gorgeous home with a 22KW 400 Amp generator, a new roof (2021) newly encapsulated crawl space (2023) and refinished hardwood floors in 2021.
The spacious kitchen, perfect for entertaining, is set for the chef in the family and includes Bosch/Thermador appliances with a gas range, professional ice machine and wine fridge. The huge island is a wonderful work space and includes a sink.
The large primary suite is on the first level with 3 additional bedrooms and two full baths on the second level. Primary bath, renovated in 2022 with a beautiful tiled shower, 2 custom vanities, new heated flooring, and a soaking tub.
This home is perfect for entertaining with a wonderful flow, a formal dining room, a breakfast nook, a sitting area and beautiful four season room with ceramic tile flooring and great views to watch the hackers go by as you sip on your morning coffee or adult beverage in the evenings.
This incredibly well maintained home must be seen in person to appreciate all that it has to offer!
Ocean Ridge Plantation is widely regarded as the premier community in Southeastern NC with 4 golf courses, 2 golf clubhouses, a heated indoor pool, sauna, steam room, jacuzzi, fitness center, outdoor pool, pickleball courts, a nature pavilion, a community garden, over 65 social clubs, and the beach clubhouse on the award winning Sunset Beach!
Location
State NC
County Brunswick
Community Ocean Ridge Plantation
Zoning Res
Direction From side entrance of Ocean Ridge (Sedgefield), 696 will be on your across from the Community Garden on your right.
Location Details Mainland
Rooms
Other Rooms Pergola
Basement Crawl Space
Primary Bedroom Level Primary Living Area
Interior
Interior Features Foyer, Intercom/Music, Mud Room, Solid Surface, Whole-Home Generator, Bookcases, Kitchen Island, Master Downstairs, 9Ft+ Ceilings, Tray Ceiling(s), Ceiling Fan(s), Pantry, Walk-in Shower, Walk-In Closet(s)
Heating Heat Pump, Fireplace(s), Electric
Cooling Central Air
Flooring Carpet, Tile, Wood
Fireplaces Type Gas Log
Fireplace Yes
Window Features Blinds
Laundry Hookup - Dryer, Washer Hookup, Inside
Exterior
Exterior Feature Irrigation System, Gas Grill
Garage Attached, Garage Door Opener
Garage Spaces 2.0
Waterfront No
Waterfront Description None
View Golf Course
Roof Type Architectural Shingle
Porch Open, Covered, Deck, Enclosed, Patio
Parking Type Attached, Garage Door Opener
Building
Lot Description On Golf Course, Level
Story 2
Sewer Municipal Sewer
Water Municipal Water
Structure Type Irrigation System,Gas Grill
New Construction No
Others
Tax ID 227cb004
Acceptable Financing Cash, Conventional
Listing Terms Cash, Conventional
Special Listing Condition None
Read Less Info
Want to know what your home might be worth? Contact us for a FREE valuation!

Our team is ready to help you sell your home for the highest possible price ASAP








