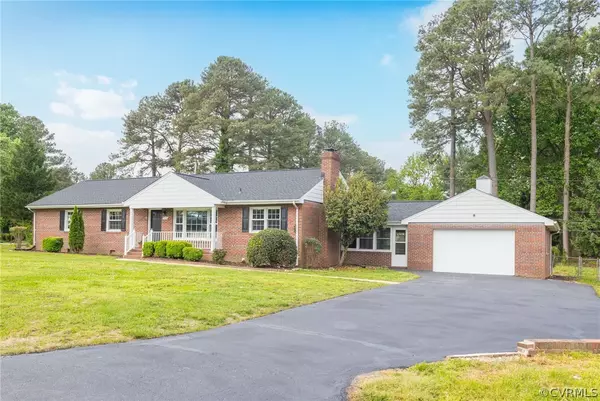$435,000
$449,900
3.3%For more information regarding the value of a property, please contact us for a free consultation.
3 Beds
2 Baths
1,612 SqFt
SOLD DATE : 07/17/2024
Key Details
Sold Price $435,000
Property Type Single Family Home
Sub Type Single Family Residence
Listing Status Sold
Purchase Type For Sale
Square Footage 1,612 sqft
Price per Sqft $269
Subdivision Laurel Grove Estates
MLS Listing ID 2410632
Sold Date 07/17/24
Style Ranch
Bedrooms 3
Full Baths 2
Construction Status Actual
HOA Y/N No
Year Built 1959
Annual Tax Amount $4,720
Tax Year 2023
Lot Size 1.100 Acres
Acres 1.1
Property Description
Discover your dream home in Mechanicsville's prime 301 corridor! This fully renovated brick rancher offers a stunning blend of charm and modern luxury, set on two separate lots totaling 1.1 acres. Step inside to find beautifully refinished hardwood floors and two spacious living areas, perfect for entertaining or relaxing. The kitchen dazzles with pristine white cabinets and sleek quartz countertops. Each bathroom features all-new fixtures and stylish tiling, creating a spa-like atmosphere. The primary bedroom boasts a private en suite bath, ensuring a peaceful retreat. Enjoy the convenience of a breezeway sun porch connecting to a semi-detached garage, a paved driveway, newer roof, and replacement windows. A brand new HVAC system guarantees comfort year-round. An unfinished basement offers space for future expansion. Outside, the fenced rear yard includes a patio and detached sheds, offering endless possibilities for creative use. This property is not just a house, it's a lifestyle waiting for you to make it your own!
Location
State VA
County Hanover
Community Laurel Grove Estates
Area 36 - Hanover
Rooms
Basement Interior Entry, Partial, Unfinished
Interior
Interior Features Bedroom on Main Level, Breakfast Area, Dining Area, Eat-in Kitchen, Fireplace, Granite Counters, Bath in Primary Bedroom, Main Level Primary, Workshop
Heating Electric
Cooling Central Air, Electric
Flooring Ceramic Tile, Wood
Fireplaces Number 1
Fireplaces Type Masonry
Fireplace Yes
Appliance Dishwasher, Electric Water Heater, Disposal, Stove
Laundry Dryer Hookup
Exterior
Exterior Feature Out Building(s), Porch, Storage, Shed, Paved Driveway
Garage Detached
Garage Spaces 2.0
Fence Back Yard, Fenced
Pool None
Waterfront No
Roof Type Shingle
Porch Front Porch, Patio, Porch
Parking Type Driveway, Detached, Garage, Oversized, Paved
Garage Yes
Building
Lot Description Additional Land Available
Story 1
Sewer Septic Tank
Water Public
Architectural Style Ranch
Level or Stories One
Additional Building Outbuilding
Structure Type Brick,Drywall,Vinyl Siding
New Construction No
Construction Status Actual
Schools
Elementary Schools Pearsons Corner
Middle Schools Chickahominy
High Schools Atlee
Others
Tax ID 8706-45-7904
Ownership Corporate
Financing Conventional
Special Listing Condition Corporate Listing
Read Less Info
Want to know what your home might be worth? Contact us for a FREE valuation!

Our team is ready to help you sell your home for the highest possible price ASAP

Bought with Hometown Realty







