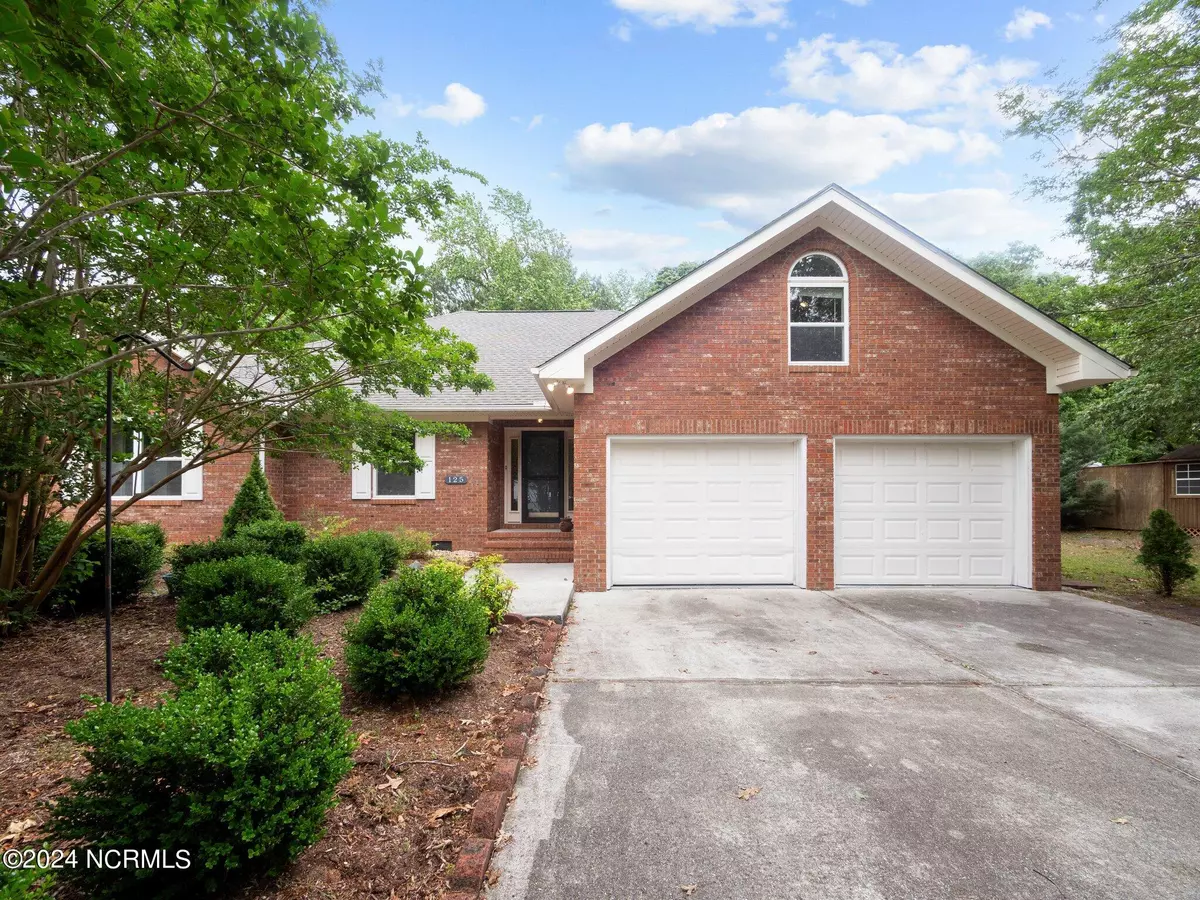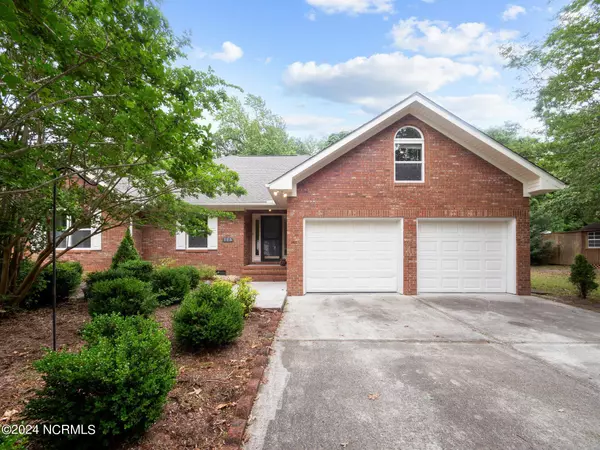$439,900
$448,000
1.8%For more information regarding the value of a property, please contact us for a free consultation.
3 Beds
3 Baths
2,145 SqFt
SOLD DATE : 07/17/2024
Key Details
Sold Price $439,900
Property Type Single Family Home
Sub Type Single Family Residence
Listing Status Sold
Purchase Type For Sale
Square Footage 2,145 sqft
Price per Sqft $205
Subdivision Vista Point
MLS Listing ID 100443275
Sold Date 07/17/24
Style Wood Frame
Bedrooms 3
Full Baths 3
HOA Y/N No
Originating Board North Carolina Regional MLS
Year Built 1996
Annual Tax Amount $2,320
Lot Size 0.680 Acres
Acres 0.68
Lot Dimensions 211x35x169x68x203
Property Description
This! This is that secluded country living in the middle of Hampstead you've been waiting for. Welcome to 125 Vista lane at Vista Point, with your own well, septic and a creek that runs through the back. The builder of this neighborhood built this home for himself on a double lot. The home has since been renovated, with custom cabinetry in the kitchen, a gas range, and tile backsplash. The master bath has been renovated and laundry room converted to complete a full third bath. This home boasts tall ceilings, and a partially open floor plan, so the cooking and entertaining flow perfectly in the home; while the bedrooms are tucked away down their private hallways. The spacious bonus room above the garage adorns brand new carpet for brand new owners. The roof was replaced in 2023 and the home has been recently repainted. Still need more space? The shed in the side yard will assist in that if the two car garage wasn't enough already. 125 Vista lane is within walking distance to Topsail Middle and Topsail Elementary and just a short walk from Lowe's Food and Sushi Gem. Schedule your tour today.
Location
State NC
County Pender
Community Vista Point
Zoning PD
Direction from 17 N, take a right onto Vista lane, house is on your left.
Location Details Mainland
Rooms
Other Rooms Shed(s)
Basement Crawl Space, None
Primary Bedroom Level Primary Living Area
Interior
Interior Features Foyer, Master Downstairs, 9Ft+ Ceilings, Ceiling Fan(s), Walk-in Shower
Heating Heat Pump, Electric
Cooling Central Air
Flooring Carpet, Tile, Vinyl
Appliance Cooktop - Gas
Laundry Hookup - Dryer, In Garage, Washer Hookup
Exterior
Exterior Feature None
Garage Attached, Lighted, Paved
Garage Spaces 2.0
Pool None
Waterfront Yes
Waterfront Description None,Creek
View Creek/Stream
Roof Type Architectural Shingle
Accessibility Accessible Full Bath
Porch Covered, Patio, Porch, Screened
Parking Type Attached, Lighted, Paved
Building
Lot Description Dead End
Story 1
Sewer Septic On Site
Water Well
Structure Type None
New Construction No
Others
Tax ID 4203-06-2283-0000
Acceptable Financing Cash, Conventional, FHA, Assumable, VA Loan
Listing Terms Cash, Conventional, FHA, Assumable, VA Loan
Special Listing Condition None
Read Less Info
Want to know what your home might be worth? Contact us for a FREE valuation!

Our team is ready to help you sell your home for the highest possible price ASAP








