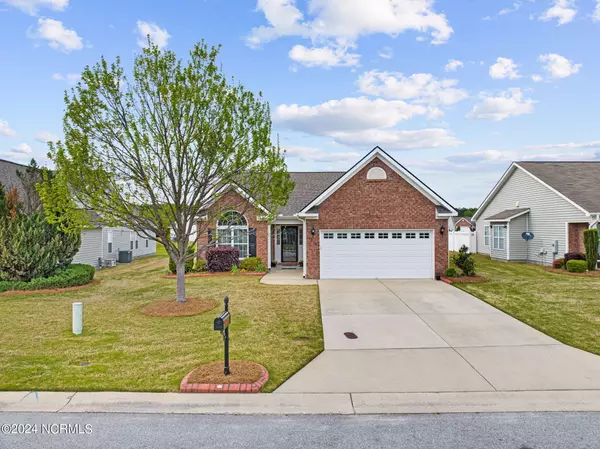$300,000
$310,000
3.2%For more information regarding the value of a property, please contact us for a free consultation.
3 Beds
2 Baths
1,740 SqFt
SOLD DATE : 07/17/2024
Key Details
Sold Price $300,000
Property Type Single Family Home
Sub Type Single Family Residence
Listing Status Sold
Purchase Type For Sale
Square Footage 1,740 sqft
Price per Sqft $172
Subdivision Langston Farms
MLS Listing ID 100438406
Sold Date 07/17/24
Style Wood Frame
Bedrooms 3
Full Baths 2
HOA Fees $900
HOA Y/N Yes
Originating Board North Carolina Regional MLS
Year Built 2012
Annual Tax Amount $2,398
Lot Size 8,276 Sqft
Acres 0.19
Lot Dimensions 8276.4
Property Description
A well taken care of home has come available in the popular Langston Farms subdivision. It's filled with 3 bedrooms and 2 full baths, over 1700 sq ft of space, wood floors in the living room, kitchen, breakfast nook and dining area. All rooms are in the primary living area with no stairs to climb. Enjoy a walk in shower or a Garden tub experience when you wash, both are present in main bathroom. Screened in patio, stainless steel appliances in the kitchen. A newer water heater and over-the-range microwave; roof was replaced with architectural shingles. Each bedroom has brand new carpet and a fresh paint job. HVAC was recently inspected and maintenanced; works great. Langston Farms also has a community pool and is close to Lowe's, Food Lion and shopping centers. Refrigerator conveys with home. We have done as much as possible to help make moving in a breeze. Come see what everyone is talking about!
Location
State NC
County Pitt
Community Langston Farms
Zoning R6S
Direction Head down Thomas Langston Road, right onto Langston Blvd, right on Stillwood Drive, left on Honeysuckle Drive, right on Stone Bend Drive and the house is on the left.
Location Details Mainland
Rooms
Primary Bedroom Level Primary Living Area
Interior
Interior Features Master Downstairs, Tray Ceiling(s), Walk-in Shower, Walk-In Closet(s)
Heating Electric, Heat Pump, Natural Gas
Cooling Central Air
Fireplaces Type Gas Log
Fireplace Yes
Appliance Stove/Oven - Electric, Ice Maker, Disposal, Dishwasher
Laundry Inside
Exterior
Garage Paved
Garage Spaces 2.0
Waterfront No
Roof Type Architectural Shingle
Porch Covered, Patio, Screened
Parking Type Paved
Building
Story 1
Foundation Slab
Sewer Municipal Sewer
Water Municipal Water
New Construction No
Others
Tax ID 078975
Acceptable Financing Cash, Conventional, FHA, USDA Loan, VA Loan
Listing Terms Cash, Conventional, FHA, USDA Loan, VA Loan
Special Listing Condition None
Read Less Info
Want to know what your home might be worth? Contact us for a FREE valuation!

Our team is ready to help you sell your home for the highest possible price ASAP








