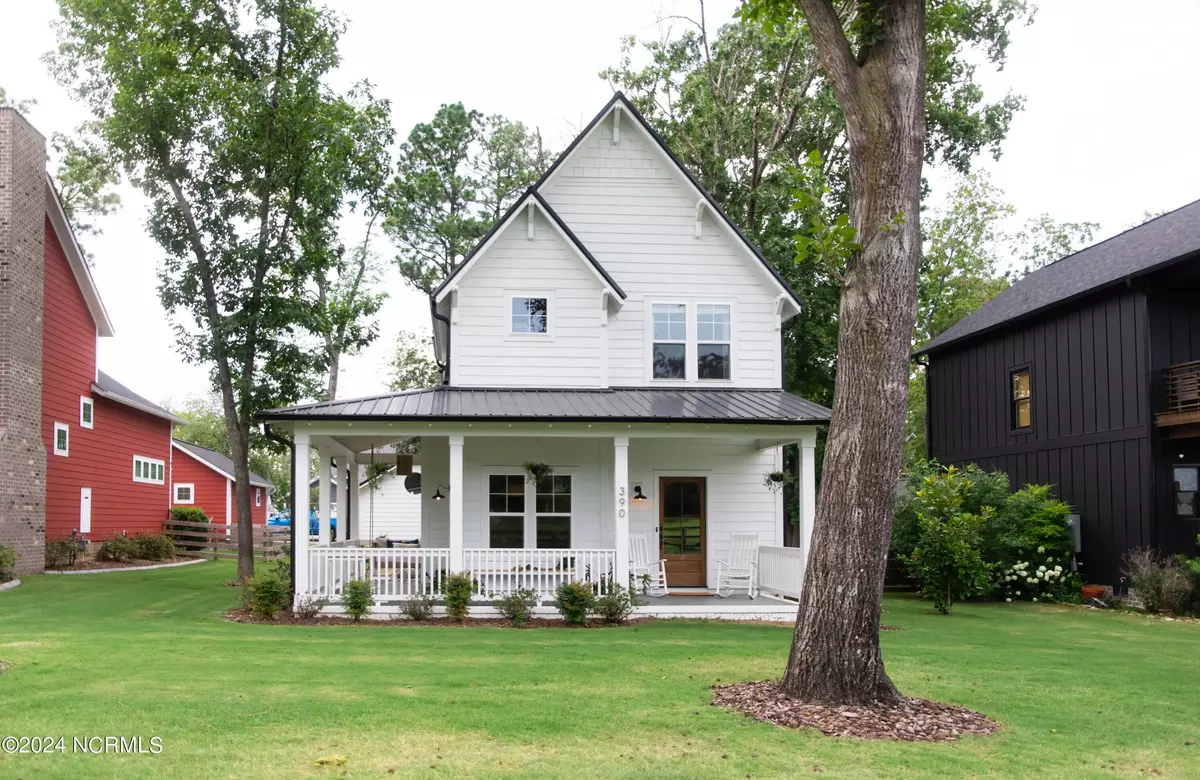$520,000
$520,000
For more information regarding the value of a property, please contact us for a free consultation.
3 Beds
3 Baths
1,537 SqFt
SOLD DATE : 07/17/2024
Key Details
Sold Price $520,000
Property Type Single Family Home
Sub Type Single Family Residence
Listing Status Sold
Purchase Type For Sale
Square Footage 1,537 sqft
Price per Sqft $338
Subdivision The Cottages On May
MLS Listing ID 100450010
Sold Date 07/17/24
Style Wood Frame
Bedrooms 3
Full Baths 2
Half Baths 1
HOA Fees $2,340
HOA Y/N Yes
Originating Board North Carolina Regional MLS
Year Built 2020
Annual Tax Amount $2,636
Lot Size 8,276 Sqft
Acres 0.19
Lot Dimensions 54.688 x 150.625 x 54.377 x 150.313
Property Description
Take a peek at living in the Pines! This quintessential Southern Pines cottage perfectly reflects Southern living with its beautiful wrap around porch overlooking the Refugio Farm Equestrian Center. The lower level is open concept with a charming wood accents and an impressive gourmet kitchen - the perfect mix of classic with modern. Upstairs is the primary suite and two additional bedrooms with a shared bathroom. Detached from the home is a fully finished office or bonus space, complete with cooling. Enjoy your WFH commute through the large screened porch and across the nicely manicured backyard.
Location
State NC
County Moore
Community The Cottages On May
Zoning RI
Direction From downtown Southern Pines, take north May Street north to Manley Avenue and turn right. When Manley Avenue T's with Sheldon Road, turn left. Home is on the left.
Location Details Mainland
Rooms
Basement None
Primary Bedroom Level Primary Living Area
Interior
Interior Features Kitchen Island, Walk-in Shower
Heating Electric, Forced Air, Heat Pump
Cooling Central Air
Flooring LVT/LVP, Carpet, Tile
Fireplaces Type Gas Log
Fireplace Yes
Appliance Vent Hood, Stove/Oven - Electric, Refrigerator, Microwave - Built-In, Double Oven
Laundry Laundry Closet
Exterior
Garage Gravel
Utilities Available Natural Gas Connected
Waterfront No
View See Remarks
Roof Type Composition
Porch Covered, Porch, Screened, Wrap Around
Parking Type Gravel
Building
Story 2
Foundation Block
Sewer Municipal Sewer
Water Municipal Water
New Construction No
Others
Tax ID 20190409
Acceptable Financing Cash, Conventional, FHA, VA Loan
Listing Terms Cash, Conventional, FHA, VA Loan
Special Listing Condition None
Read Less Info
Want to know what your home might be worth? Contact us for a FREE valuation!

Our team is ready to help you sell your home for the highest possible price ASAP








