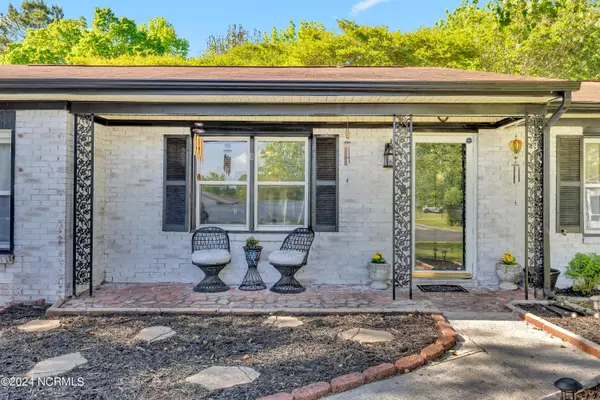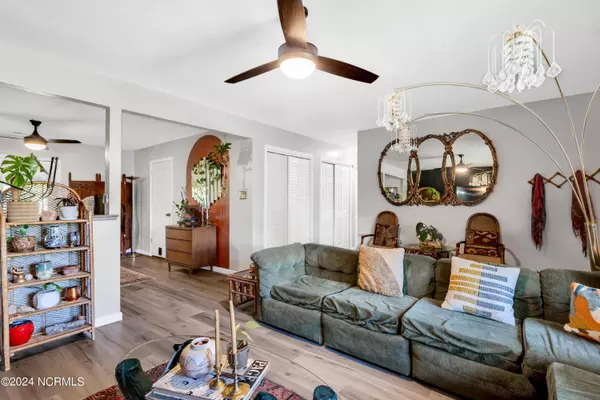$245,000
$245,000
For more information regarding the value of a property, please contact us for a free consultation.
3 Beds
2 Baths
1,622 SqFt
SOLD DATE : 07/18/2024
Key Details
Sold Price $245,000
Property Type Single Family Home
Sub Type Single Family Residence
Listing Status Sold
Purchase Type For Sale
Square Footage 1,622 sqft
Price per Sqft $151
Subdivision Regalwoods
MLS Listing ID 100440316
Sold Date 07/18/24
Style Wood Frame
Bedrooms 3
Full Baths 2
HOA Y/N No
Originating Board North Carolina Regional MLS
Year Built 1974
Annual Tax Amount $1,014
Lot Size 0.292 Acres
Acres 0.29
Lot Dimensions 80x159.18x80x158.25
Property Description
Welcome home to this stunning 3-bedroom, 2-bathroom residence with a bonus room boasting a thoughtfully designed open concept layout, perfect for modern living. As you step inside, you're greeted by an inviting living room that seamlessly flows into a formal dining room, ideal for entertaining guests or enjoying family meals. The heart of the home is the gorgeous kitchen, complete with stainless steel appliances, ample counter and cabinet space, and recessed lighting, creating a bright and airy atmosphere for culinary enthusiasts. Retreat to the owner's suite, where luxury awaits with two closets and a private bathroom featuring a beautifully tiled walk-in shower, providing a serene oasis for relaxation. Outside, unwind on the covered patio while enjoying the tranquil surroundings of matured trees that are on the property. Conveniently located near Western Ave, this home provides easy access to grocery stores, gyms, the mall, dining, shopping, and the base entrance, ensuring a lifestyle of convenience and comfort. Don't miss the opportunity to make this your forever home—schedule a showing today and experience the epitome of suburban living!
Location
State NC
County Onslow
Community Regalwoods
Zoning R-7
Direction NC-53 turn right onto Country Club Rd, house will be on the left.
Location Details Mainland
Rooms
Other Rooms Shed(s)
Basement Crawl Space, None
Primary Bedroom Level Primary Living Area
Interior
Interior Features Master Downstairs, Walk-in Shower
Heating Electric, Heat Pump
Cooling Central Air
Flooring LVT/LVP, Carpet
Fireplaces Type None
Fireplace No
Appliance Refrigerator, Range, Microwave - Built-In, Dishwasher
Laundry Hookup - Dryer, Washer Hookup, Inside
Exterior
Exterior Feature None
Garage Concrete, On Site
Waterfront No
Waterfront Description None
Roof Type Architectural Shingle
Accessibility None
Porch Enclosed, Porch
Parking Type Concrete, On Site
Building
Story 1
Sewer Municipal Sewer
Water Municipal Water
Structure Type None
New Construction No
Others
Tax ID 350f-87
Acceptable Financing Cash, Conventional, FHA, VA Loan
Listing Terms Cash, Conventional, FHA, VA Loan
Special Listing Condition None
Read Less Info
Want to know what your home might be worth? Contact us for a FREE valuation!

Our team is ready to help you sell your home for the highest possible price ASAP








