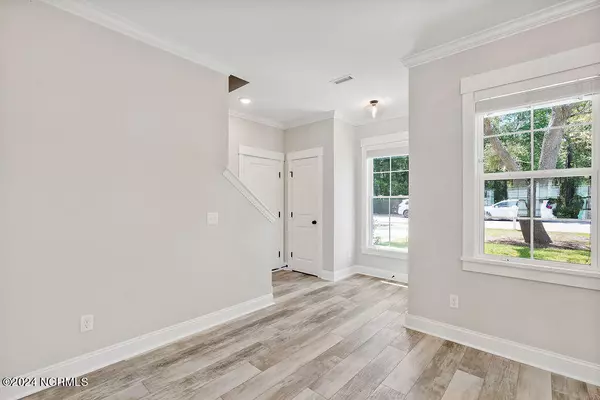$445,000
$449,900
1.1%For more information regarding the value of a property, please contact us for a free consultation.
3 Beds
3 Baths
1,840 SqFt
SOLD DATE : 07/17/2024
Key Details
Sold Price $445,000
Property Type Townhouse
Sub Type Townhouse
Listing Status Sold
Purchase Type For Sale
Square Footage 1,840 sqft
Price per Sqft $241
Subdivision Smithville Townes
MLS Listing ID 100450407
Sold Date 07/17/24
Style Wood Frame
Bedrooms 3
Full Baths 2
Half Baths 1
HOA Fees $4,500
HOA Y/N Yes
Originating Board North Carolina Regional MLS
Year Built 2022
Lot Size 2,532 Sqft
Acres 0.06
Lot Dimensions 31' x 81' x 31' x 81'
Property Description
Introducing Smithville Townes! This 3 bedroom, 2 + 1/2 bath townhome is less than 2 years old, has LVP flooring throughout and looks and feels brand NEW! The owner's suite is on the first floor and offers a large walk-in closet, en-suite bath that has beautiful quartz counter tops, tile floors and walk in shower. The open floor plan is bright and airy and creates a spacious and inviting atmosphere. The gorgeous kitchen boasts 42'' upper cabinets w/ soft close doors and drawers, granite counter tops, stainless steel appliances, walk-in pantry, and has an oversized island perfect for entertaining. The large great room has a door that opens out to the screened porch and fenced backyard area. Upstairs you'll find 2 nice-sized bedrooms, a full bath and a loft area that can be used for a home office, craft room and more! This townhome even has a washer/dryer/ beautiful blinds and is move in ready! If you need some extra space for storage there's an oversized 1 car garage; perfect place to store your golf cart, bikes and beach essentials. In addition, lawn care covered by the HOA is a definite plus for maintenance-free living. With all this and its close proximity to downtown Southport, this one is sure to sell fast!
Location
State NC
County Brunswick
Community Smithville Townes
Zoning MF
Direction From N Howe Street turn onto W 14th street; townhome on the right. Middle building, middle unit. 114 B
Location Details Mainland
Rooms
Primary Bedroom Level Primary Living Area
Interior
Interior Features Foyer, Solid Surface, Kitchen Island, Master Downstairs, 9Ft+ Ceilings, Ceiling Fan(s), Walk-in Shower, Walk-In Closet(s)
Heating Heat Pump, Electric
Flooring LVT/LVP, Tile
Fireplaces Type None
Fireplace No
Window Features Thermal Windows,DP50 Windows,Blinds
Appliance Washer, Stove/Oven - Electric, Refrigerator, Microwave - Built-In, Dryer, Dishwasher
Laundry In Hall
Exterior
Exterior Feature Irrigation System
Garage Attached, Garage Door Opener, Paved
Garage Spaces 1.0
Waterfront No
Roof Type Architectural Shingle,Metal
Porch Covered, Enclosed, Patio, Porch, Screened
Parking Type Attached, Garage Door Opener, Paved
Building
Lot Description Interior Lot, Level
Story 2
Foundation Slab
Sewer Municipal Sewer
Water Municipal Water
Structure Type Irrigation System
New Construction No
Others
Tax ID 221ma047
Acceptable Financing Cash, Conventional
Listing Terms Cash, Conventional
Special Listing Condition None
Read Less Info
Want to know what your home might be worth? Contact us for a FREE valuation!

Our team is ready to help you sell your home for the highest possible price ASAP








