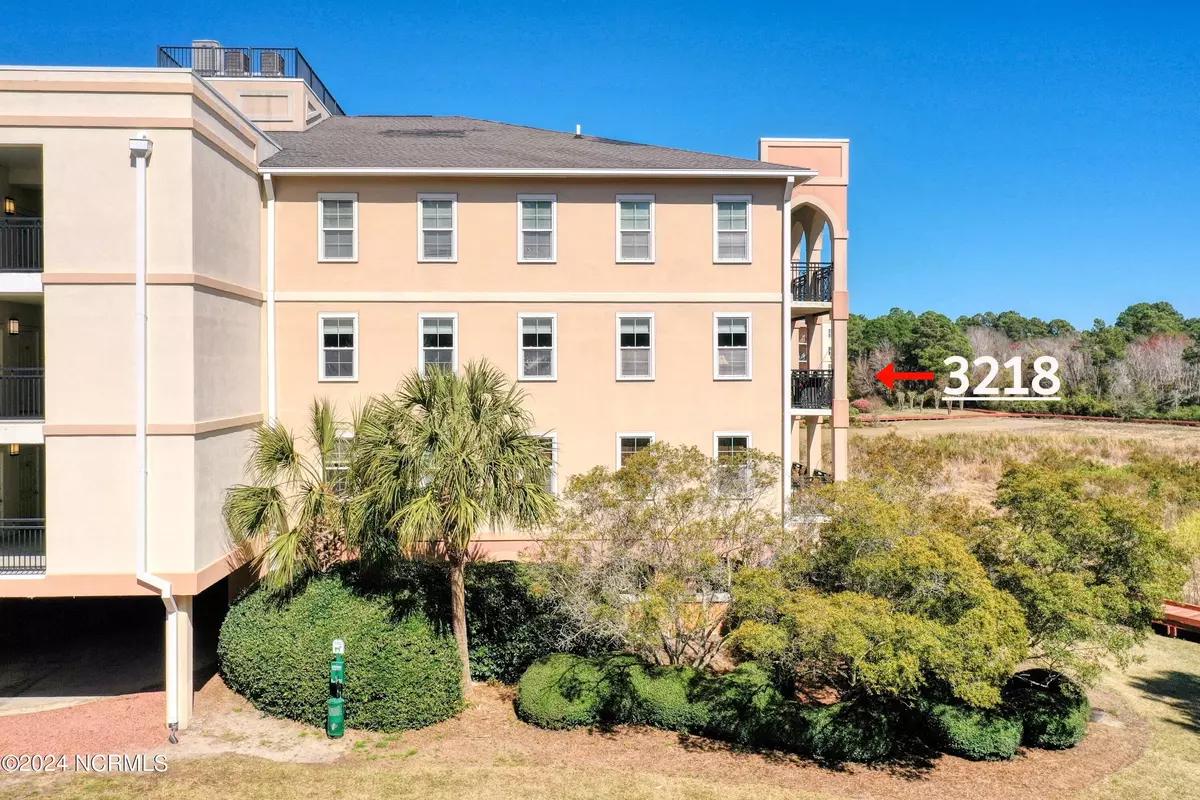$460,000
$475,000
3.2%For more information regarding the value of a property, please contact us for a free consultation.
2 Beds
2 Baths
1,518 SqFt
SOLD DATE : 07/15/2024
Key Details
Sold Price $460,000
Property Type Condo
Sub Type Condominium
Listing Status Sold
Purchase Type For Sale
Square Footage 1,518 sqft
Price per Sqft $303
Subdivision The Preserve At Oak Island
MLS Listing ID 100434173
Sold Date 07/15/24
Style Steel Frame
Bedrooms 2
Full Baths 2
HOA Fees $7,920
HOA Y/N Yes
Originating Board North Carolina Regional MLS
Year Built 2008
Annual Tax Amount $2,008
Property Description
RENOVATED GORGEOUS NATURAL LIGHT FILLED END UNIT at The Preserve! Relax while taking in the views and watching the boats go by on the ICW. Enjoy watching the sunrises and sunsets from the many windows and balcony in this beautiful 2 bed/2 bath with additional flex room condo. Stroll on the boardwalk of this unique beautifully landscaped community. Master bath was completely remodeled to include 2nd walk-in closet and luxury large shower 2022. Numerous upgrades to the kitchen including wine cooler, custom closet shelving, custom roman shades, ceiling fans and lighting fixtures. Conveniently located in the Oak Island town limits with access to parking permits for the beach which is just minutes away. Close to charming historic Southport. Amenities include a saltwater swimming pool, fitness room, club house, boardwalk and ponds. Enjoy the birds, deer, turkey, dolphins and occasional eagle. Storage room located across from unit. HVAC, hot water heater and appliances replaced in 2020. Under sink leased Culligan reverse osmosis system. See upgrade list in attached documents.
Location
State NC
County Brunswick
Community The Preserve At Oak Island
Zoning CLD
Direction Take Long Beach Rd. (133) south, before you the start of the Barbee Bridge to Oak Island Turn right and an immediate left onto Howie Franklin. Turn right at the clubhouse, 3100 bldg. will be on your left. use the 2nd parking entrance at the far end of the building and take elevator up to the 2nd floor, go right, 3218 will be on your left.
Location Details Mainland
Rooms
Basement None
Primary Bedroom Level Primary Living Area
Interior
Interior Features Solid Surface, Elevator, Master Downstairs, 9Ft+ Ceilings, Pantry, Walk-in Shower, Walk-In Closet(s)
Heating Heat Pump, Electric
Cooling Central Air
Flooring LVT/LVP
Fireplaces Type None
Fireplace No
Window Features Blinds
Appliance See Remarks, Washer, Stove/Oven - Electric, Self Cleaning Oven, Refrigerator, Range, Microwave - Built-In, Dryer, Disposal, Dishwasher
Laundry Hookup - Dryer, Laundry Closet, Washer Hookup
Exterior
Exterior Feature Irrigation System, Gas Grill
Garage Covered, Additional Parking, Lighted, Off Street, On Site, Shared Driveway
Utilities Available Municipal Sewer Available
Waterfront Yes
Waterfront Description ICW View,None
View Marsh View, Water
Roof Type Architectural Shingle,Metal,Flat
Accessibility Accessible Hallway(s)
Porch Open, Covered
Parking Type Covered, Additional Parking, Lighted, Off Street, On Site, Shared Driveway
Building
Story 1
Foundation Combination, Brick/Mortar, Block, Raised
Water Municipal Water
Structure Type Irrigation System,Gas Grill
New Construction No
Others
Tax ID 236kc038
Acceptable Financing Cash, Conventional
Listing Terms Cash, Conventional
Special Listing Condition None
Read Less Info
Want to know what your home might be worth? Contact us for a FREE valuation!

Our team is ready to help you sell your home for the highest possible price ASAP








