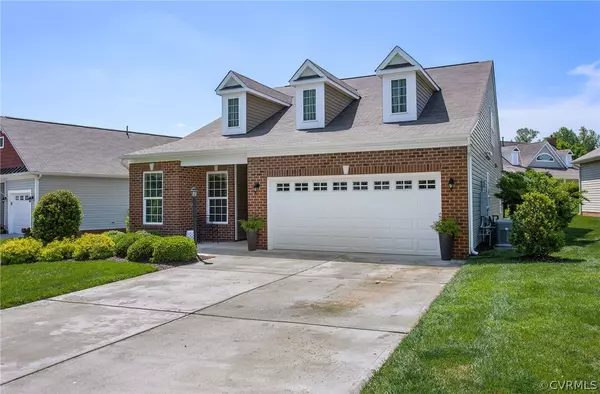$520,000
$499,950
4.0%For more information regarding the value of a property, please contact us for a free consultation.
3 Beds
3 Baths
2,297 SqFt
SOLD DATE : 07/18/2024
Key Details
Sold Price $520,000
Property Type Single Family Home
Sub Type Single Family Residence
Listing Status Sold
Purchase Type For Sale
Square Footage 2,297 sqft
Price per Sqft $226
Subdivision The Villas At Rose Hill
MLS Listing ID 2412114
Sold Date 07/18/24
Style Two Story,Transitional
Bedrooms 3
Full Baths 3
Construction Status Actual
HOA Fees $190/mo
HOA Y/N Yes
Year Built 2015
Annual Tax Amount $3,375
Tax Year 2023
Lot Size 6,838 Sqft
Acres 0.157
Property Description
Welcome to this stunning and rare 2-story patio home located in The Villas at Rose Hill, a 55+ maintenance free community in Hanover County. No expense was spared when this home was built. One of the largest villas, at 2297 square feet, this home includes upgraded hardwood flooring, 9 ft ceilings, a light-filled sunroom, 3 large bedrooms plus a sizeable office/den. The kitchen enjoys upgrades in the custom cabinetry and granite counters, a built-in pantry and stainless-steel appliances. You will love the open floor plan. The bright primary bedroom is attached to the private primary bathroom with a large custom tile shower, double vanity, linen closet and his/hers closets with custom cabinetry. Additionally on the first floor is a second bedroom/flexroom with a second full bath and a laundry area nearby. The second floor includes another large guest bedroom, a private full bath, and a large walk-in storage room. Enjoy a cup of coffee on the front covered porch or the back custom patio surrounded by a maintenance-free fence with a side and rear gate and a built-in stone bench with exterior accent lighting. This home has been lovingly cared for with additions of professional landscaping in the front, side, and rear yards, installation of a built-in whole house generator and designer lighting additions throughout. Additionally, Solar Gard energy-efficient window film has been installed on most windows. Pull two cars directly into the attached garage with an interior door leading to the front hallway. In the garage you will find the tankless water heater and plenty of additional storage space. Monthly HOA dues include lawn care, gutter cleaning, and power washing. Residents enjoy access to a clubhouse, outdoor inground pool, an exercise room plus plenty of planned activities. Located just minutes away from Memorial Regional Medical Center, interstates, Richmond airport, shopping and dining. This home is move-in-ready! Come to The Villas at Rose Hill and enjoy the retirement life of your dreams!
Location
State VA
County Hanover
Community The Villas At Rose Hill
Area 44 - Hanover
Direction Take 295 to Meadowbridge Exit. Turn Left on Atlee Road. Turn Left onto Saddle Crest Drive at the Rose Hill Subdivision. Home will be on the Right.
Interior
Interior Features Bedroom on Main Level, Dining Area, Separate/Formal Dining Room, Double Vanity, French Door(s)/Atrium Door(s), Granite Counters, High Ceilings, Kitchen Island, Bath in Primary Bedroom, Main Level Primary, Pantry, Recessed Lighting, Walk-In Closet(s), Window Treatments
Heating Forced Air, Natural Gas
Cooling Central Air, Electric
Flooring Ceramic Tile, Partially Carpeted, Wood
Fireplace No
Window Features Thermal Windows,Window Treatments
Appliance Dryer, Dishwasher, Exhaust Fan, Electric Cooking, Freezer, Disposal, Gas Water Heater, Microwave, Oven, Refrigerator, Smooth Cooktop, Stove, Tankless Water Heater, Washer
Laundry Washer Hookup, Dryer Hookup
Exterior
Exterior Feature Lighting, Paved Driveway
Garage Spaces 2.0
Fence Back Yard, Decorative, Fenced
Pool In Ground, Outdoor Pool, Pool, Community
Community Features Common Grounds/Area, Clubhouse, Home Owners Association, Pool
Amenities Available Landscaping, Management
Waterfront No
Roof Type Composition
Topography Level
Porch Rear Porch, Front Porch, Patio
Parking Type Driveway, Garage Door Opener, Oversized, Paved, Unfinished Garage
Garage Yes
Building
Lot Description Landscaped, Level
Sewer Public Sewer
Water Public
Architectural Style Two Story, Transitional
Level or Stories One and One Half
Structure Type Block,Frame,Vinyl Siding
New Construction No
Construction Status Actual
Schools
Elementary Schools Mechanicsville
Middle Schools Chickahominy
High Schools Atlee
Others
HOA Fee Include Association Management,Clubhouse,Common Areas,Pool(s),Trash
Senior Community Yes
Tax ID 8704-89-0806
Ownership Individuals
Financing Cash
Read Less Info
Want to know what your home might be worth? Contact us for a FREE valuation!

Our team is ready to help you sell your home for the highest possible price ASAP

Bought with Liz Moore & Associates







