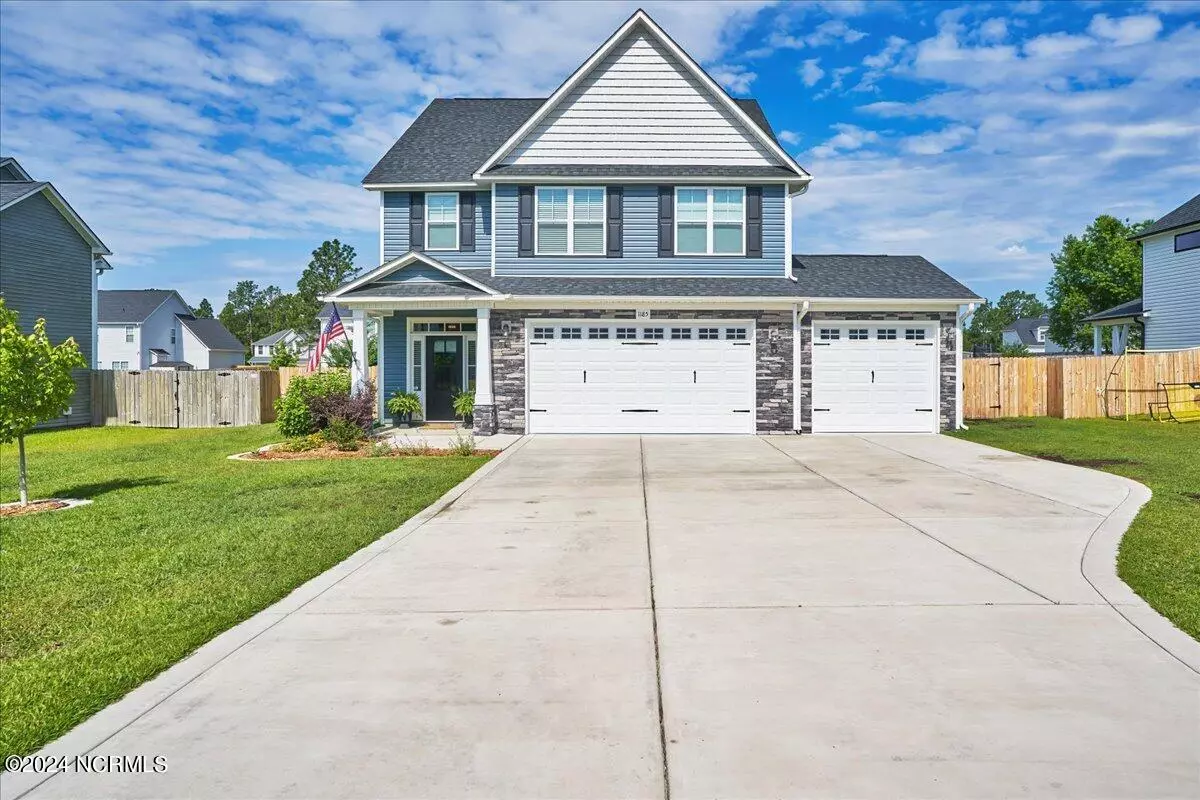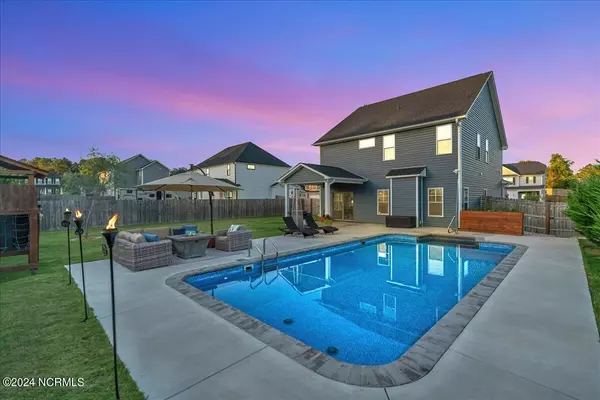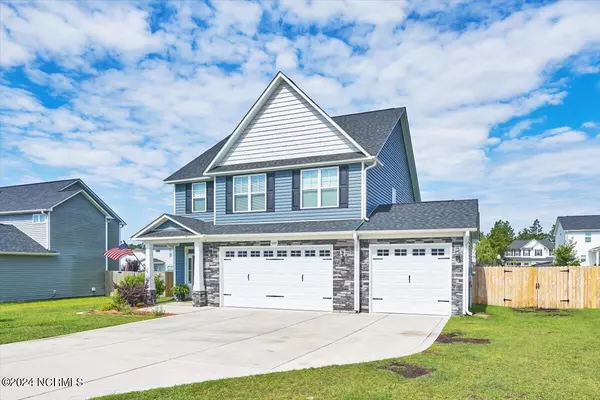$455,000
$445,000
2.2%For more information regarding the value of a property, please contact us for a free consultation.
4 Beds
3 Baths
2,197 SqFt
SOLD DATE : 07/18/2024
Key Details
Sold Price $455,000
Property Type Single Family Home
Sub Type Single Family Residence
Listing Status Sold
Purchase Type For Sale
Square Footage 2,197 sqft
Price per Sqft $207
Subdivision Shepherd Trail
MLS Listing ID 100450038
Sold Date 07/18/24
Style Wood Frame
Bedrooms 4
Full Baths 2
Half Baths 1
HOA Fees $120
HOA Y/N Yes
Originating Board North Carolina Regional MLS
Year Built 2020
Annual Tax Amount $3,224
Lot Size 0.260 Acres
Acres 0.26
Lot Dimensions 80 x 144 x 80 x 144
Property Description
Welcome to your dream home in the lovely Shepherd Trail neighborhood of Aberdeen, North Carolina! This meticulously maintained 4-bedroom, 2.5-bathroom residence offers classic and modern upgrades, making it the perfect blend of comfort and luxury.
You will love the spacious layout! This home boasts an open floorplan on the first floor, ideal for entertaining and family gatherings.
In your light and bright kitchen, enjoy cooking with a large farm sink, upgraded cabinet hardware, granite countertops, a breakfast bar, and a central island. Stainless steel appliances complete this chef's delight!
The living room has a cozy fireplace with a tile surround, giving you warm and stylish ambiance. Sliding doors from the dining space lead you to an outdoor oasis! The upgraded half bathroom on the first floor features board and batten trim, making this home feel custom.
All of the bedrooms, and the laundry room, are located on the second floor! Cabinets have been added to the laundry room for extra storage and convenience. The primary bedroom is a true retreat with an electric fireplace, shiplap accents, a custom closet, and a tray ceiling. The ensuite bathroom includes a tub and shower, as well as a double vanity.
It's summertime - and this backyard is waiting for you! Step outside to your backyard paradise, complete with a heated 16 x 32 pool, beautiful hardscaping, and a fenced yard for privacy and security.
The three-car garage features epoxy floors, providing a clean and durable space for your vehicles and storage needs.
This home truly has it all and more. Located in a friendly and vibrant neighborhood, you'll enjoy the best of Aberdeen living. Don't miss the opportunity to make this exceptional property your forever home.
Schedule your private tour today!
Location
State NC
County Moore
Community Shepherd Trail
Zoning R10
Direction From Roseland Road, turn right on Shepherd Trail, left on Mulberry, right on Yellowwood, house is on the left
Location Details Mainland
Rooms
Primary Bedroom Level Non Primary Living Area
Interior
Interior Features Kitchen Island, Tray Ceiling(s), Ceiling Fan(s), Walk-In Closet(s)
Heating Electric, Heat Pump
Cooling Central Air
Flooring Carpet, Laminate, Tile
Window Features Blinds
Appliance Stove/Oven - Electric, Refrigerator, Microwave - Built-In, Dishwasher
Laundry Hookup - Dryer, Washer Hookup, Inside
Exterior
Garage Attached
Garage Spaces 3.0
Pool In Ground
Waterfront No
Roof Type Composition
Porch Covered, Patio
Building
Story 2
Foundation Slab
Sewer Municipal Sewer
Water Municipal Water
New Construction No
Others
Tax ID 20200129
Acceptable Financing Cash, Conventional, VA Loan
Listing Terms Cash, Conventional, VA Loan
Special Listing Condition None
Read Less Info
Want to know what your home might be worth? Contact us for a FREE valuation!

Our team is ready to help you sell your home for the highest possible price ASAP








