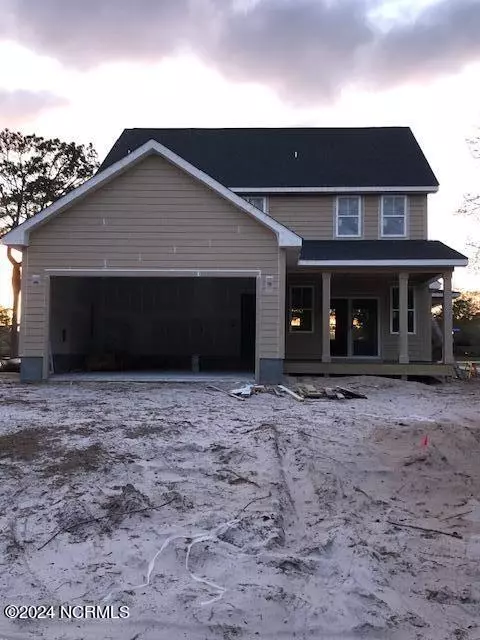$684,900
$684,900
For more information regarding the value of a property, please contact us for a free consultation.
5 Beds
4 Baths
2,642 SqFt
SOLD DATE : 07/18/2024
Key Details
Sold Price $684,900
Property Type Single Family Home
Sub Type Single Family Residence
Listing Status Sold
Purchase Type For Sale
Square Footage 2,642 sqft
Price per Sqft $259
Subdivision Bogue Watch
MLS Listing ID 100428639
Sold Date 07/18/24
Style Wood Frame
Bedrooms 5
Full Baths 3
Half Baths 1
HOA Fees $1,373
HOA Y/N Yes
Originating Board North Carolina Regional MLS
Year Built 2024
Lot Size 10,759 Sqft
Acres 0.25
Lot Dimensions 65.96x140x95.4x140
Property Description
Check out this EXCLUSIVE NEW FLOOR PLAN by Jerri Builders Homes offered in the sought after community of Bogue Watch! The Salt Mist sits on a lovely corner lot adorned with a gorgeous live oak tree and views of the pond. You are only steps from the clubhouse and pool but backed up to a natural tree line for privacy. The rear load garage sits on an alleyway that only a handful of residents share, and your home sits back off the road with a beautiful buffer of well manicured and maintained grounds by the community landscaper. Enjoy downtime on your wrap around covered front porch or your covered back patio, perfect for grilling and entertaining.
This flexible plan offers TWO owner suites! One downstairs and one up! Downstairs provides front views of the community pond and upstairs is tucked away in the back corner with tree lined views. Three additional bedrooms provide space to fill with family, guests, or use as office/den or workout space! TWO laundry rooms are also provided! One for a stackable washer/dryer and upstairs, side by side. The living area is spacious and functional and the kitchen, a chef's delight!
Estimated completion is the end of August 2024.
Location
State NC
County Carteret
Community Bogue Watch
Zoning residential
Direction Hwy 24, on the water, between Cape Carteret & Morehead City. Turn into Bogue Watch and go through the gate. House will be on your left before you reach the clubhouse.
Location Details Mainland
Rooms
Primary Bedroom Level Primary Living Area
Interior
Interior Features Foyer, Generator Plug, Kitchen Island, Master Downstairs, 9Ft+ Ceilings, Ceiling Fan(s), Pantry, Walk-in Shower, Walk-In Closet(s)
Heating Heat Pump, Fireplace(s), Electric
Flooring LVT/LVP, Tile
Fireplaces Type Gas Log
Fireplace Yes
Appliance Vent Hood, Range, Microwave - Built-In, Disposal, Dishwasher
Laundry Hookup - Dryer, Washer Hookup
Exterior
Garage Concrete, Garage Door Opener
Garage Spaces 2.0
Utilities Available Municipal Water Available, Water Connected, Sewer Connected, Natural Gas Connected
Waterfront No
Waterfront Description Sound Side,Water Access Comm,Waterfront Comm
View Pond, Water
Roof Type Architectural Shingle
Porch Covered, Porch
Parking Type Concrete, Garage Door Opener
Building
Lot Description Level, See Remarks, Corner Lot
Story 2
Foundation Raised, Slab
New Construction Yes
Others
Tax ID 631501071846000
Acceptable Financing Cash, Conventional, VA Loan
Listing Terms Cash, Conventional, VA Loan
Special Listing Condition None
Read Less Info
Want to know what your home might be worth? Contact us for a FREE valuation!

Our team is ready to help you sell your home for the highest possible price ASAP








