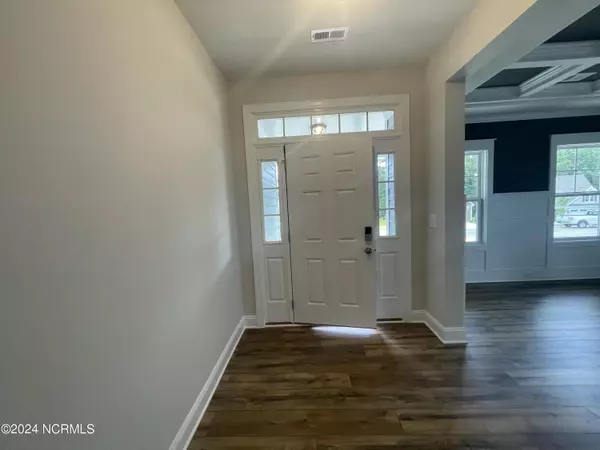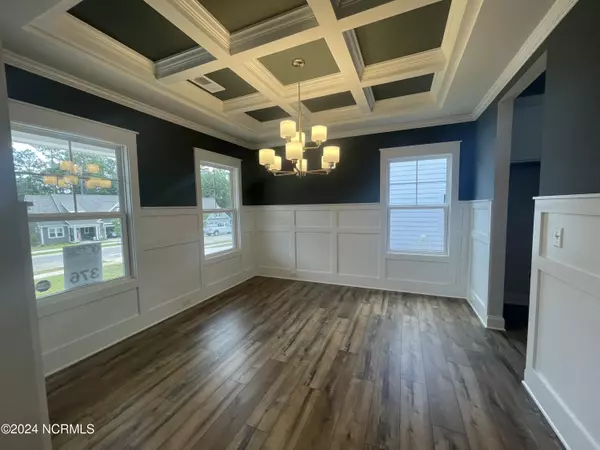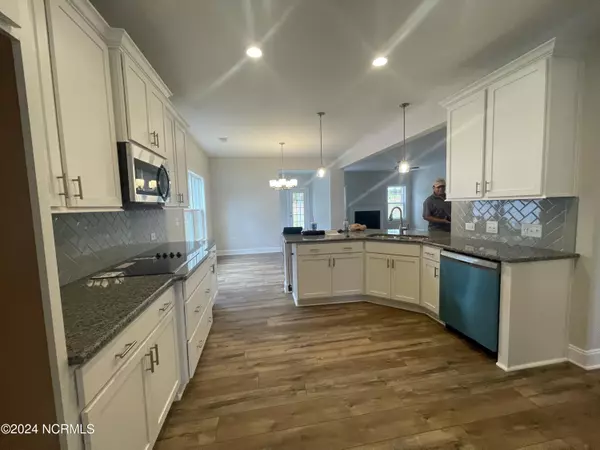$524,925
$524,925
For more information regarding the value of a property, please contact us for a free consultation.
4 Beds
3 Baths
2,876 SqFt
SOLD DATE : 07/19/2024
Key Details
Sold Price $524,925
Property Type Single Family Home
Sub Type Single Family Residence
Listing Status Sold
Purchase Type For Sale
Square Footage 2,876 sqft
Price per Sqft $182
Subdivision Legacy Lakes
MLS Listing ID 100423248
Sold Date 07/19/24
Style Wood Frame
Bedrooms 4
Full Baths 2
Half Baths 1
HOA Fees $1,500
HOA Y/N Yes
Originating Board North Carolina Regional MLS
Year Built 2024
Lot Size 0.268 Acres
Acres 0.27
Lot Dimensions 65x170
Property Description
GRANVILLE CC2680-F-2876SF -Primary suite on the first floor w/tray ceiling & crown molding; primary bath w/WIC, dual sinks w/quartz countertop, tile shower w/seat, linen closet, & tile flooring. Great room has gas log fireplace. Carolina room with access to covered porch & grill patio. Formal dining room w/coffered ceiling & picture frame wainscoting detail. Gourmet kitchen features granite countertops, subway tile backsplash, white shaker cabinets, sink overlooking the great room, pantry cabinet, & dining area; Stainless steel microwave, dishwasher, smooth cooktop, and double wall oven. Half bath w/pedestal sink and tile flooring. Laundry room/mudroom in garage entry w/built-in bench, closet, & washer/dryer connections. Second floor w/loft, three bedrooms all with WIC, & full bathroom w/dual vanity, tub/shower, linen closet, & tile flooring. Durable LVP floors in foyer, dining room, gourmet kitchen/breakfast area, Carolina room, & great room. Energy Plus certified.
Location
State NC
County Moore
Community Legacy Lakes
Zoning R
Direction From 15/501 Turn in Legacy Lakes on Legacy Lakes Way. Right on Kerr Lake. Right on Hyco Road. Left on Tillery Dr. Property will be on the right.
Location Details Mainland
Rooms
Basement None
Primary Bedroom Level Primary Living Area
Interior
Interior Features Foyer, Mud Room, Master Downstairs, 9Ft+ Ceilings, Tray Ceiling(s), Ceiling Fan(s), Pantry, Eat-in Kitchen, Walk-In Closet(s)
Heating Heat Pump, Fireplace(s), Electric
Flooring LVT/LVP, Carpet, Tile
Appliance Wall Oven, Microwave - Built-In, Double Oven, Disposal, Dishwasher, Cooktop - Electric
Laundry Hookup - Dryer, Washer Hookup, Inside
Exterior
Exterior Feature Irrigation System
Garage Spaces 2.0
Waterfront No
Waterfront Description None
Roof Type Architectural Shingle
Porch Covered, Patio, Porch
Building
Lot Description Interior Lot
Story 2
Foundation Block
Sewer Municipal Sewer
Water Municipal Water
Structure Type Irrigation System
New Construction Yes
Others
Tax ID 847800594514
Acceptable Financing Cash, Conventional, FHA, USDA Loan, VA Loan
Listing Terms Cash, Conventional, FHA, USDA Loan, VA Loan
Special Listing Condition None
Read Less Info
Want to know what your home might be worth? Contact us for a FREE valuation!

Our team is ready to help you sell your home for the highest possible price ASAP








