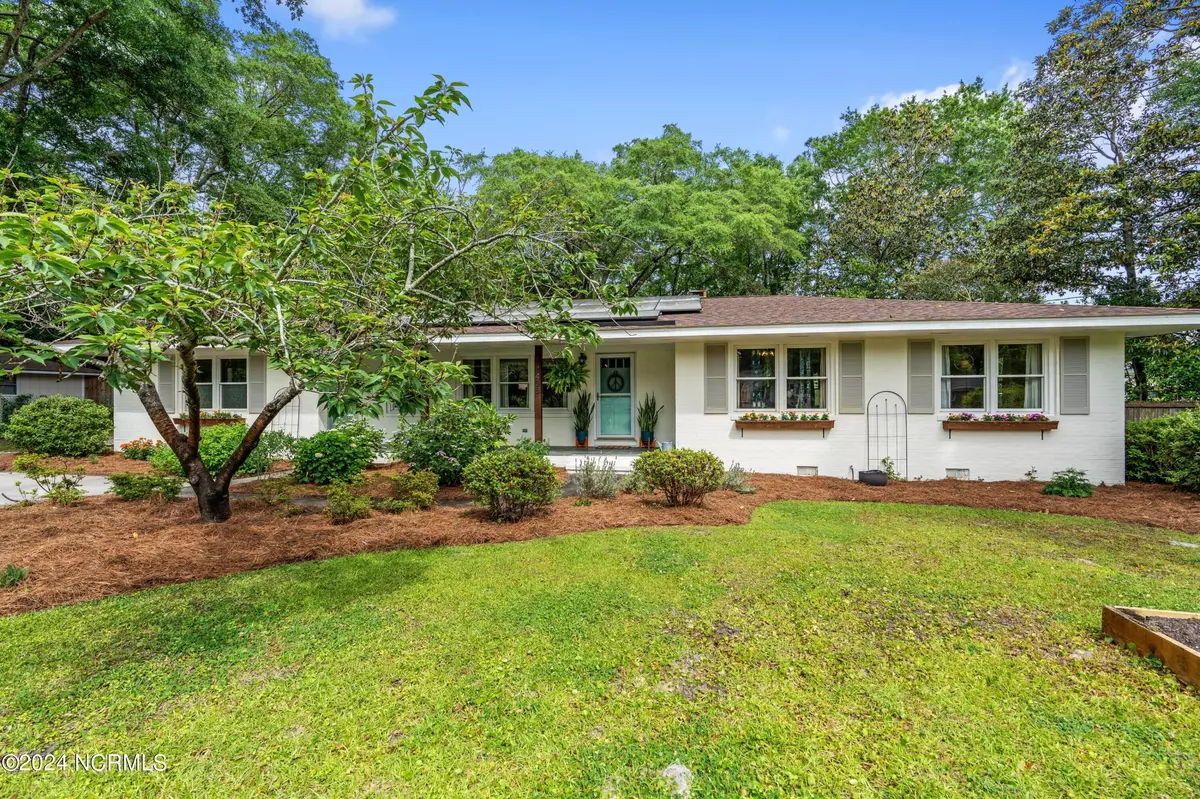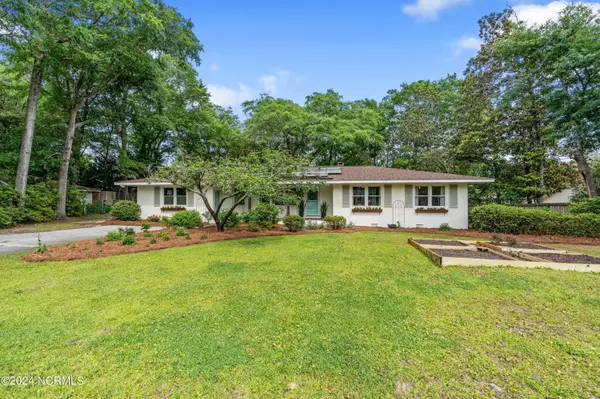$530,000
$530,000
For more information regarding the value of a property, please contact us for a free consultation.
4 Beds
3 Baths
2,538 SqFt
SOLD DATE : 07/19/2024
Key Details
Sold Price $530,000
Property Type Single Family Home
Sub Type Single Family Residence
Listing Status Sold
Purchase Type For Sale
Square Footage 2,538 sqft
Price per Sqft $208
Subdivision Sherwood Forest
MLS Listing ID 100444833
Sold Date 07/19/24
Style Wood Frame
Bedrooms 4
Full Baths 3
HOA Y/N No
Originating Board North Carolina Regional MLS
Year Built 1964
Annual Tax Amount $2,368
Lot Size 0.479 Acres
Acres 0.48
Lot Dimensions 126.4x194.13x111.4x200
Property Description
Nestled in the heart of midtown, this meticulously maintained mid-century ranch offers seamless single-level living on a sprawling half-acre lot. Inside you will find a thoughtfully designed interior, with four generous bedrooms in addition to a large bonus room. Experience the convenience of one-level living with two primary bedrooms thoughtfully situated in a true split floor plan. The open living spaces flow to a double patio in the backyard, creating an inviting setting for outdoor gatherings beneath the shade of a mature oak tree and surrounded by thoughtful landscaping. With three full baths, a spacious laundry room, and ample closet space, this home combines comfort with functionality.
Among other upgrades to the home the roof was replaced in 2022 along with the addition of solar panel ensuring modern convenience and energy efficiency.
This residence is a prime location just minutes from downtown, South Front Street, and the vibrant Cargo District. Enjoy proximity to Novant New Hanover Regional Medical Center, Cameron Art Museum, and The Pointe at Barclay, as well as easy access to the tranquil trails around Greenfield Lake.
Find comfortable living in this home where classic charm meets modern convenience in a central location with all your essentials!
Location
State NC
County New Hanover
Community Sherwood Forest
Zoning R-10
Direction From South 16th Street turn right onto Robin Hood, home is on the left.
Location Details Mainland
Rooms
Other Rooms Shed(s)
Basement Crawl Space
Primary Bedroom Level Primary Living Area
Interior
Interior Features Workshop, Master Downstairs
Heating Electric, Heat Pump, Natural Gas
Cooling Central Air
Flooring Slate, Tile, Wood
Fireplaces Type Gas Log
Fireplace Yes
Window Features Blinds
Appliance Vent Hood, Stove/Oven - Gas, Dishwasher
Laundry Inside
Exterior
Exterior Feature None
Garage Off Street, Paved
Waterfront No
Waterfront Description None
Roof Type Architectural Shingle
Porch Covered, Deck, Porch
Parking Type Off Street, Paved
Building
Story 1
Sewer Municipal Sewer
Water Municipal Water
Structure Type None
New Construction No
Others
Tax ID R06006-005-002-000
Acceptable Financing Cash, Conventional, FHA, VA Loan
Listing Terms Cash, Conventional, FHA, VA Loan
Special Listing Condition None
Read Less Info
Want to know what your home might be worth? Contact us for a FREE valuation!

Our team is ready to help you sell your home for the highest possible price ASAP








