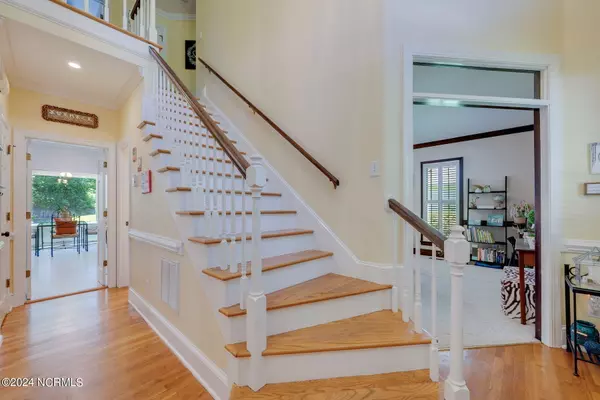$450,000
$449,900
For more information regarding the value of a property, please contact us for a free consultation.
4 Beds
3 Baths
2,449 SqFt
SOLD DATE : 07/19/2024
Key Details
Sold Price $450,000
Property Type Single Family Home
Sub Type Single Family Residence
Listing Status Sold
Purchase Type For Sale
Square Footage 2,449 sqft
Price per Sqft $183
Subdivision Westhaven
MLS Listing ID 100447650
Sold Date 07/19/24
Style Wood Frame
Bedrooms 4
Full Baths 2
Half Baths 1
HOA Y/N No
Originating Board North Carolina Regional MLS
Year Built 1991
Annual Tax Amount $493
Lot Size 0.650 Acres
Acres 0.65
Lot Dimensions 80, 150, 95, 150 & 100 x 150
Property Description
Absolutely Gorgeous & Updated 4 Bedroom Brick Traditional Home Perfectly Situated on .65 Acre Double Lot (2 Parcels) in Established & Centrally Located Neighborhood! Newly Renovated (2024) & Beautiful Kitchen with Quartz Counters, Tile Backsplash, & Tile Floors Plus Stainless Steel Appliances and 2 Pantry Closets including a Walk-in. Kitchen Dining Space with Vaulted Ceiling Offers Large Picture Windows to View the Serene Outdoors while Sipping Your Morning Coffee. HUGE Living Room with Fireplace Boasts Plenty of Room for Families to Gather While Formal Dining Room Offers Additional Flex Space. Venture Upstairs to the Spacious Owner's Suite with Walk-in Closet & Updated Bath (Light & Plumbing Fixtures, Mirrors, & Quartz Counters) and also Has Jetted Tub & Separate Tile Shower. 2nd Full & Powder Room with Quartz Counters as well. Numerous Extras: New 2nd Floor HVAC (2024), Hardwood Floors & Wood Laminate Floors for Easy Cleaning, Large 2-Car Garage (Roughly 24
x 24) Offers Plenty of Space for Vehicles & Storage, Adjustable & Commercial Grade Shelving Plus Built-in Workbench & Wood Cabinetry Convey, Privacy Wood Fenced Backyard, Irrigation System, & Prime Location Only Minutes from Everything Greenville Has to Offer! Must See!!
Location
State NC
County Pitt
Community Westhaven
Zoning residential
Direction From Regency Blvd, turn on to Blazer Drive. Turn right on to E. Baywood Lane. Left on to Dunhaven Drive and home will be on the left.
Location Details Mainland
Rooms
Basement Crawl Space
Primary Bedroom Level Non Primary Living Area
Interior
Interior Features Foyer, Whirlpool, 9Ft+ Ceilings, Ceiling Fan(s), Pantry, Walk-in Shower, Eat-in Kitchen, Walk-In Closet(s)
Heating Gas Pack, Fireplace(s), Electric, Heat Pump, Natural Gas
Cooling Central Air
Flooring Carpet, Tile, Wood
Window Features Thermal Windows,Blinds
Appliance Stove/Oven - Gas, Microwave - Built-In, Dishwasher
Laundry Hookup - Dryer, Washer Hookup
Exterior
Garage Concrete, On Site, Paved
Garage Spaces 2.0
Utilities Available Water Connected, Sewer Connected, Natural Gas Connected
Waterfront No
Roof Type Architectural Shingle
Porch Open, Covered, Deck, Patio, Porch
Parking Type Concrete, On Site, Paved
Building
Story 2
Sewer Municipal Sewer
Water Municipal Water
New Construction No
Others
Tax ID 45261
Acceptable Financing Cash, Conventional, FHA, VA Loan
Listing Terms Cash, Conventional, FHA, VA Loan
Special Listing Condition None
Read Less Info
Want to know what your home might be worth? Contact us for a FREE valuation!

Our team is ready to help you sell your home for the highest possible price ASAP








