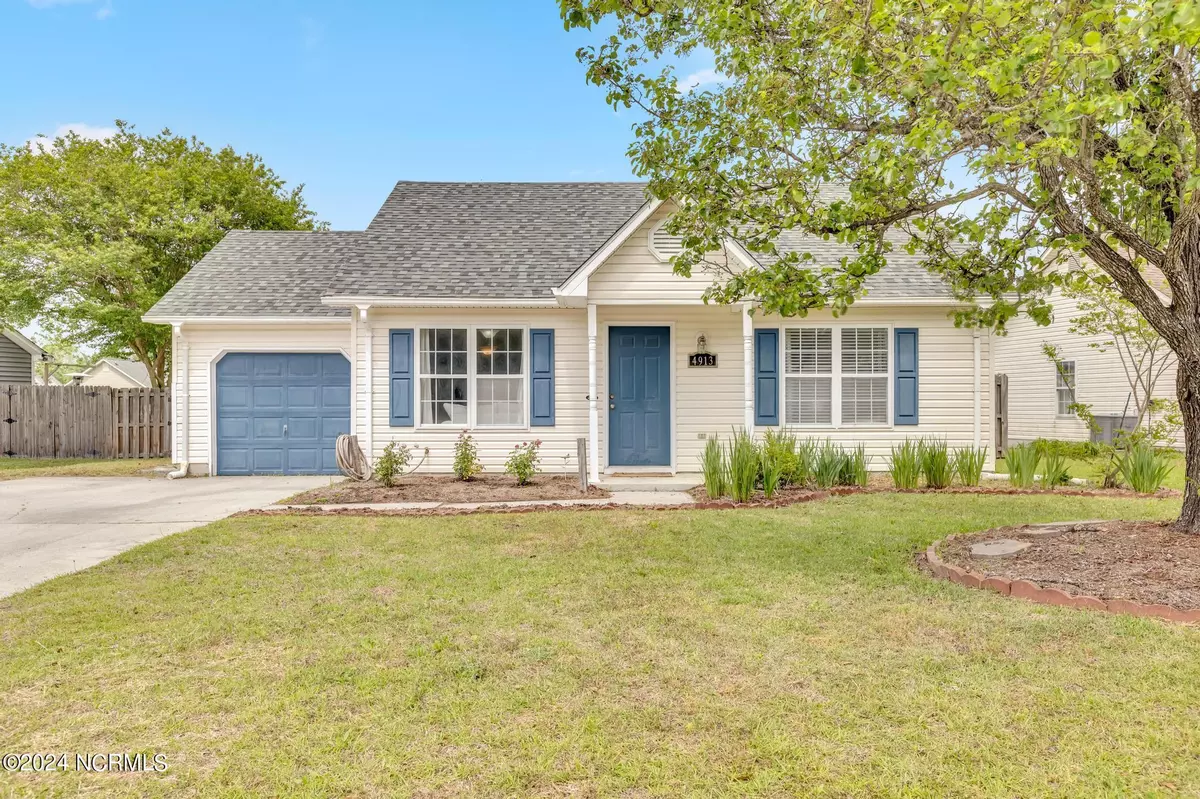$318,000
$310,000
2.6%For more information regarding the value of a property, please contact us for a free consultation.
3 Beds
2 Baths
1,108 SqFt
SOLD DATE : 06/04/2024
Key Details
Sold Price $318,000
Property Type Single Family Home
Sub Type Single Family Residence
Listing Status Sold
Purchase Type For Sale
Square Footage 1,108 sqft
Price per Sqft $287
Subdivision Saratoga Place
MLS Listing ID 100440609
Sold Date 06/04/24
Style Wood Frame
Bedrooms 3
Full Baths 2
HOA Y/N No
Originating Board North Carolina Regional MLS
Year Built 1996
Annual Tax Amount $998
Lot Size 7,841 Sqft
Acres 0.18
Lot Dimensions irregular
Property Description
Welcome to this adorable north Wilmington home tucked away in a quiet, walkable neighborhood and just a 3-minute walk to Smith Creek Park. Enjoy living just minutes from Porter's Neck's best grocery stores, restaurants, and activities while having the serenity, space and greenery of the Park Preserve Hiking Trail and Smith Creek Fishing Lake just a stone's throw from your front door. This home has been loved and well cared for, with many improvements in the past two years. All new gorgeous LVP floors throughout, HVAC is NEW in 2023, all walls recently painted, and back deck recently stained. Primary bedroom has attached full bath and walk-in closet and has a striking accent wall with otherwise neutral coloring and warm floors. You'll find two more bedrooms, one with lovely wainscoting, another full bath, an enclosed kitchen pantry, and an attached 1-car garage. The living area is warm and bright with vaulted ceiling and lots of natural light coming through from the kitchen area and glass door to the back porch. Out back, you'll find the perfect mix of privacy and space—a fully fenced yard, a roomy deck, an organic garden tended and ready for your green thumb, a storage shed, and your very own plum tree! This home is inviting and warm in every way—don't miss this chance to make it yours!
Location
State NC
County New Hanover
Community Saratoga Place
Zoning R-15
Direction Market Street to Gordon Road, right on Harris, left on Grouse Woods, home is on the right.
Location Details Mainland
Rooms
Primary Bedroom Level Primary Living Area
Interior
Interior Features Vaulted Ceiling(s), Ceiling Fan(s), Pantry
Heating Electric, Forced Air
Cooling Central Air
Fireplaces Type None
Fireplace No
Exterior
Garage Off Street, On Site
Garage Spaces 1.0
Waterfront No
Roof Type Shingle
Porch Open, Deck, See Remarks
Parking Type Off Street, On Site
Building
Story 1
Foundation Slab
Sewer Municipal Sewer
Water Municipal Water
New Construction No
Others
Tax ID R03514-003-021-000
Acceptable Financing Cash, Conventional, FHA, USDA Loan, VA Loan
Listing Terms Cash, Conventional, FHA, USDA Loan, VA Loan
Special Listing Condition None
Read Less Info
Want to know what your home might be worth? Contact us for a FREE valuation!

Our team is ready to help you sell your home for the highest possible price ASAP








