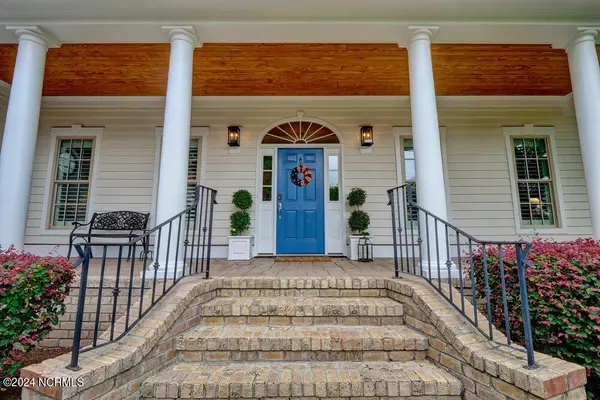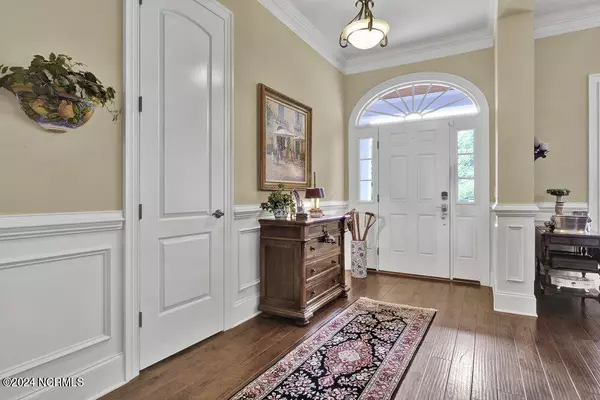$1,300,000
$1,300,000
For more information regarding the value of a property, please contact us for a free consultation.
4 Beds
4 Baths
3,084 SqFt
SOLD DATE : 07/22/2024
Key Details
Sold Price $1,300,000
Property Type Single Family Home
Sub Type Single Family Residence
Listing Status Sold
Purchase Type For Sale
Square Footage 3,084 sqft
Price per Sqft $421
Subdivision Landfall
MLS Listing ID 100448405
Sold Date 07/22/24
Style Wood Frame
Bedrooms 4
Full Baths 3
Half Baths 1
HOA Fees $4,103
HOA Y/N Yes
Originating Board North Carolina Regional MLS
Year Built 2014
Annual Tax Amount $5,975
Lot Size 0.396 Acres
Acres 0.4
Lot Dimensions 95x181x95x184
Property Description
This exquisite Logan-built home is located in the prestigious gated community of Landfall on a beautiful lot with mature trees and meticulously maintained landscaping. Designed in the elegant Low Country style, the home features a charming front porch with a stamped concrete floor and a tongue and groove ceiling. At the rear of the home, a screened porch and patio overlook the golf course and lush greenery, efficiently maintained with a well-based irrigation system that services the front and back yards. Inside, the open floor plan accommodates 3 to 4 bedrooms, including a finished room over the garage with a full bath. Extensive molding and 8-foot doors are found throughout, with plantation shutters in the front-facing rooms and primary suite. The living room, the heart of the home, has a natural gas fireplace flanked by lighted built-in shelves. It flows seamlessly into a spacious kitchen with a large central island, granite countertops, a tile backsplash, stainless steel appliances, and a natural gas 5-burner cooktop. A breakfast nook adjoins the kitchen, while a formal dining room offers an elegant space for entertaining visitors. Adjacent to the living room is a sunroom, which provides additional living space and access to the screened porch. The luxurious primary suite includes a trey ceiling, walk-in closet with wood shelving, dual vanities, and a large walk-in shower. Additional features include a side-entry garage with a temperature-controlled storage room. This home perfectly blends elegance, comfort, and modern convenience in a stunning location.
Location
State NC
County New Hanover
Community Landfall
Zoning R-20
Direction Enter Landfall through Arboretum Gate, take first right onto Deer Island Lane, take second right onto Moss Tree, house is located on the the right.
Location Details Mainland
Rooms
Basement None
Primary Bedroom Level Primary Living Area
Interior
Interior Features Foyer, Kitchen Island, Master Downstairs, 9Ft+ Ceilings, Ceiling Fan(s), Walk-in Shower, Walk-In Closet(s)
Heating Heat Pump, Electric, Forced Air
Flooring Carpet, Tile, Wood
Fireplaces Type Gas Log
Fireplace Yes
Appliance Washer, Wall Oven, Refrigerator, Dryer, Disposal, Dishwasher, Cooktop - Gas
Laundry Inside
Exterior
Exterior Feature Irrigation System
Garage Concrete, Garage Door Opener
Garage Spaces 2.0
Utilities Available Natural Gas Connected
Waterfront No
View Golf Course
Roof Type Architectural Shingle
Porch Covered, Patio, Porch, Screened
Parking Type Concrete, Garage Door Opener
Building
Lot Description On Golf Course
Story 1
Foundation Slab
Sewer Municipal Sewer
Water Municipal Water
Structure Type Irrigation System
New Construction No
Others
Tax ID R05114-009-036-000
Acceptable Financing Cash, Conventional, FHA, VA Loan
Listing Terms Cash, Conventional, FHA, VA Loan
Special Listing Condition None
Read Less Info
Want to know what your home might be worth? Contact us for a FREE valuation!

Our team is ready to help you sell your home for the highest possible price ASAP








