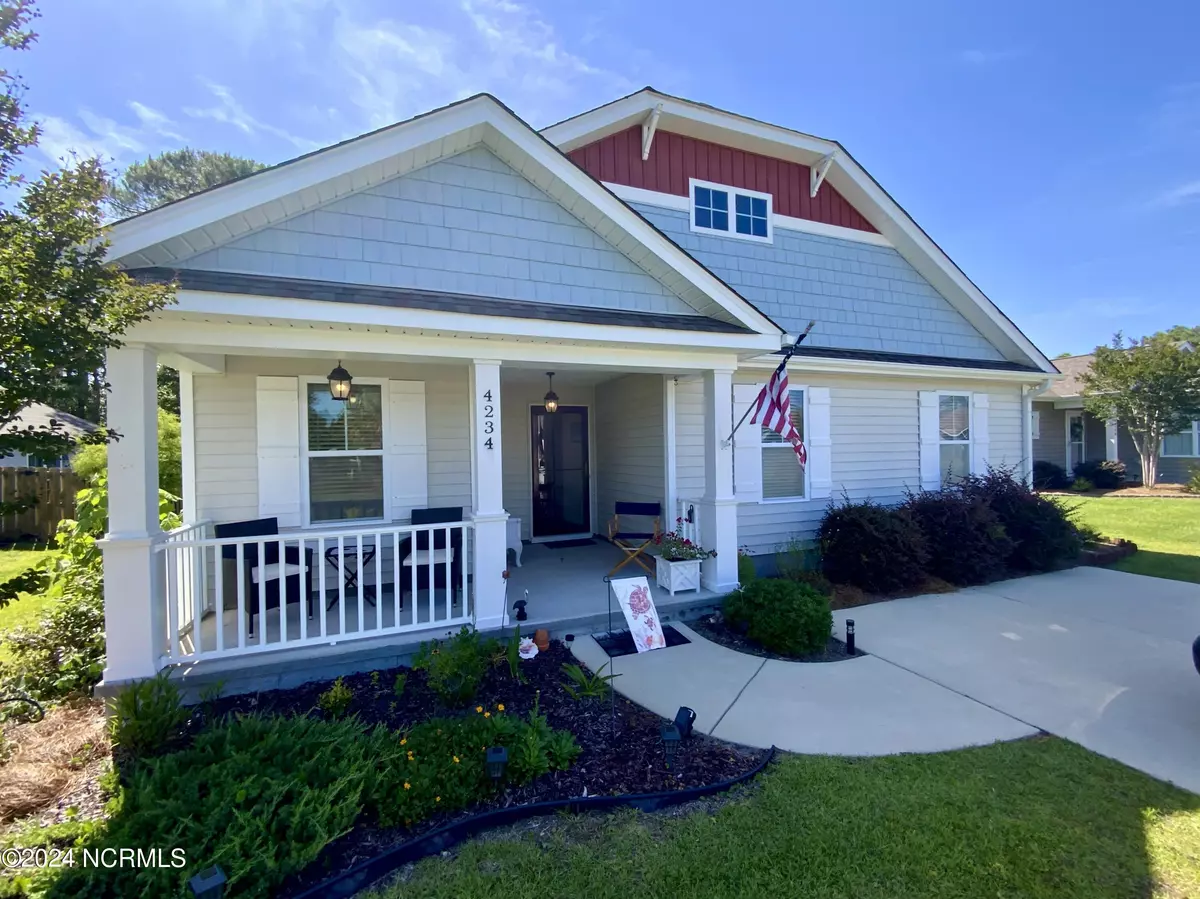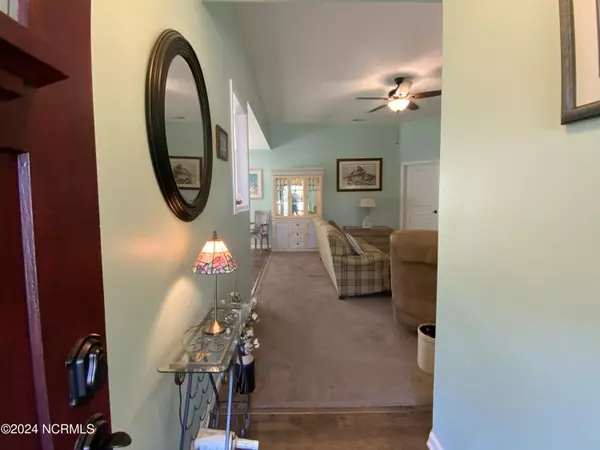$295,900
$299,900
1.3%For more information regarding the value of a property, please contact us for a free consultation.
3 Beds
2 Baths
1,347 SqFt
SOLD DATE : 07/22/2024
Key Details
Sold Price $295,900
Property Type Single Family Home
Sub Type Single Family Residence
Listing Status Sold
Purchase Type For Sale
Square Footage 1,347 sqft
Price per Sqft $219
Subdivision Village@Mariners Pt.
MLS Listing ID 100443985
Sold Date 07/22/24
Style Wood Frame
Bedrooms 3
Full Baths 2
HOA Fees $1,608
HOA Y/N Yes
Originating Board North Carolina Regional MLS
Year Built 2016
Lot Size 6,000 Sqft
Acres 0.14
Lot Dimensions 60 x 100
Property Description
Discover coastal living at its finest in this charming 3-bedroom, 2-bath home nestled in the Mariners Pointe community at 4234 Cherry Laurel Drive! Located conveniently between Oak Island and Southport, this residence offers the perfect blend of tranquility and convenience. Enjoy evening breezes and serene surroundings in this meticulously maintained property, boasting open living areas, modern features, and a welcoming atmosphere. With its ideal location, you may choose to spend your days relaxing on Oak Island's sandy beaches and soaking up the summer sunshine, or exploring the charming shops and restaurants in downtown Southport and watching the sunset over the picturesque waterfront, and all of it is just a short drive away! Don't miss out on this opportunity to make 4234 Cherry Laurel Dr your own to live in and enjoy 24/7, or make it your getaway retreat at the coast!
Location
State NC
County Brunswick
Community Village@Mariners Pt.
Zoning R60
Direction Long Beach Rd SE, to Faith Blvd SE, to Frying Pan Rd se, to Cherry Laurel Drive SE
Location Details Mainland
Rooms
Primary Bedroom Level Primary Living Area
Interior
Interior Features Tray Ceiling(s), Ceiling Fan(s)
Heating Electric, Heat Pump
Cooling Central Air
Fireplaces Type None
Fireplace No
Window Features DP50 Windows,Blinds
Appliance Refrigerator, Range, Microwave - Built-In, Dishwasher
Exterior
Garage On Site, Paved
Waterfront No
Roof Type Architectural Shingle
Porch Covered, Porch
Parking Type On Site, Paved
Building
Story 1
Foundation Slab
Sewer Municipal Sewer
Water Municipal Water
New Construction No
Others
Tax ID 220lc013
Acceptable Financing Cash, Conventional, FHA, VA Loan
Listing Terms Cash, Conventional, FHA, VA Loan
Special Listing Condition None
Read Less Info
Want to know what your home might be worth? Contact us for a FREE valuation!

Our team is ready to help you sell your home for the highest possible price ASAP








