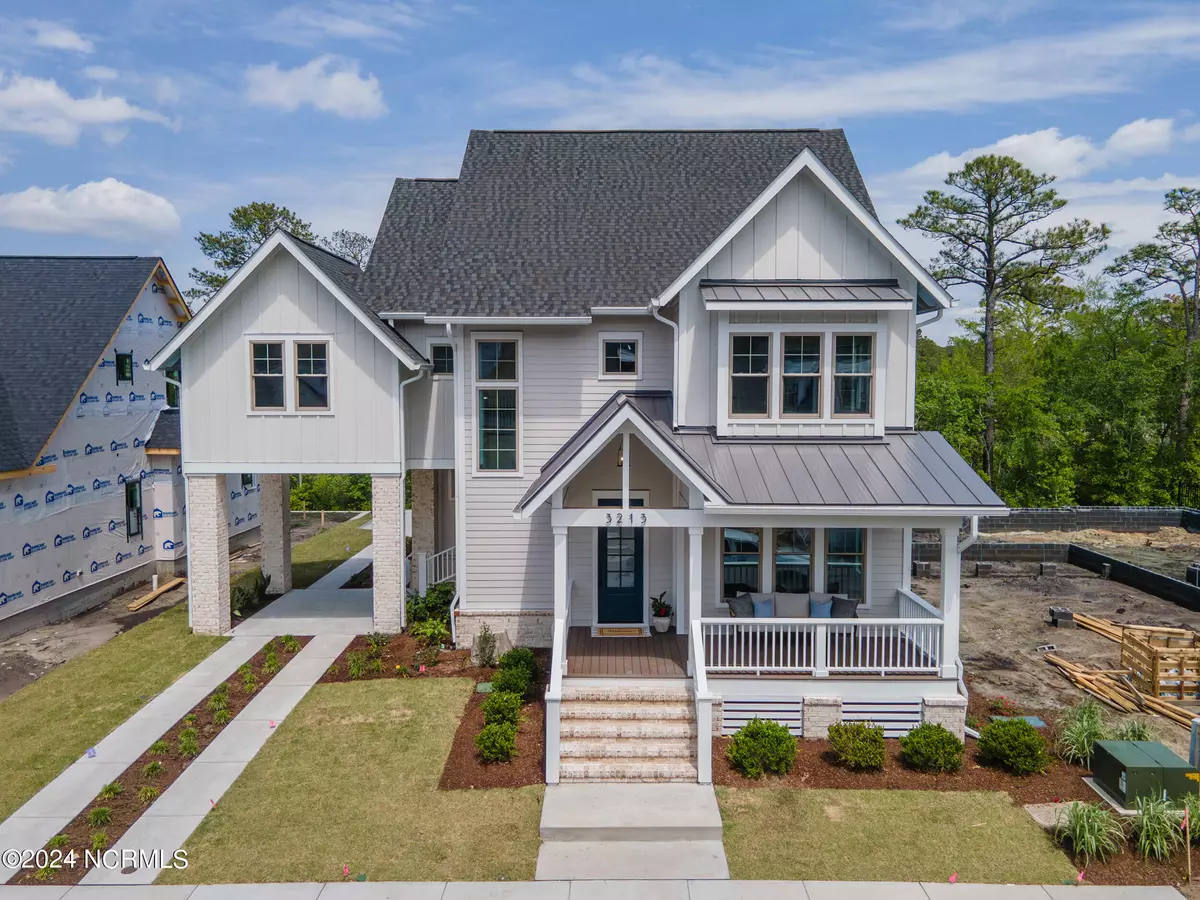$1,280,600
$1,348,000
5.0%For more information regarding the value of a property, please contact us for a free consultation.
5 Beds
5 Baths
3,830 SqFt
SOLD DATE : 07/23/2024
Key Details
Sold Price $1,280,600
Property Type Single Family Home
Sub Type Single Family Residence
Listing Status Sold
Purchase Type For Sale
Square Footage 3,830 sqft
Price per Sqft $334
Subdivision East And Mason
MLS Listing ID 100369089
Sold Date 07/23/24
Style Wood Frame
Bedrooms 5
Full Baths 5
HOA Fees $1,320
HOA Y/N Yes
Originating Board North Carolina Regional MLS
Year Built 2023
Annual Tax Amount $703
Lot Size 6,447 Sqft
Acres 0.15
Lot Dimensions 60x107.18x60x105.62
Property Description
Introducing ''East and Retreat'' by Schmidt Custom Builders, recently named 2022 Builder Member of the Year by Southern Living! This two-story custom home combines classic Southern elegance and coastal design, creating an architecturally diverse custom home professionally designed by Ginger Interiors. As you approach this stunning home, the abundance of windows create opportunity for natural light and the rare port chochere, a standout feature of this home, creates a long driveway that leads to the rear entry garage. The main floor boasts open living spaces with a first floor guest suite, while the additional bedrooms are upstairs. With over 3300 square feet of living space, 5 bedrooms, 5 full bathrooms plus a bonus room, this home has plenty of room to spread out! Schmidt Custom Builders is a local custom builder specializing in crafting beautiful homes and long-standing relationships with clients. As a Southern Living Custom Builder, Parade of Homes winner and NAHB Certified Green Builder, Schmidt Custom Builders ensures an enjoyable process and quality built home.
Location
State NC
County New Hanover
Community East And Mason
Zoning R-15
Direction Masonboro Sound Road to East and Mason. Second left. Home is on left.
Location Details Mainland
Rooms
Primary Bedroom Level Non Primary Living Area
Interior
Interior Features Foyer, Mud Room, Solid Surface, Kitchen Island, 9Ft+ Ceilings, Pantry, Walk-in Shower, Walk-In Closet(s)
Heating Electric, Forced Air, Heat Pump
Cooling Central Air
Fireplaces Type Gas Log
Fireplace Yes
Exterior
Exterior Feature Irrigation System
Garage Detached, Garage Door Opener
Garage Spaces 2.0
Waterfront No
Roof Type Architectural Shingle,Metal
Porch Covered, Porch
Parking Type Detached, Garage Door Opener
Building
Lot Description Cul-de-Sac Lot
Story 2
Foundation Slab
Sewer Municipal Sewer
Water Municipal Water
Structure Type Irrigation System
New Construction Yes
Others
Tax ID R06700-005-300-000
Acceptable Financing Cash, Conventional
Listing Terms Cash, Conventional
Special Listing Condition None
Read Less Info
Want to know what your home might be worth? Contact us for a FREE valuation!

Our team is ready to help you sell your home for the highest possible price ASAP








