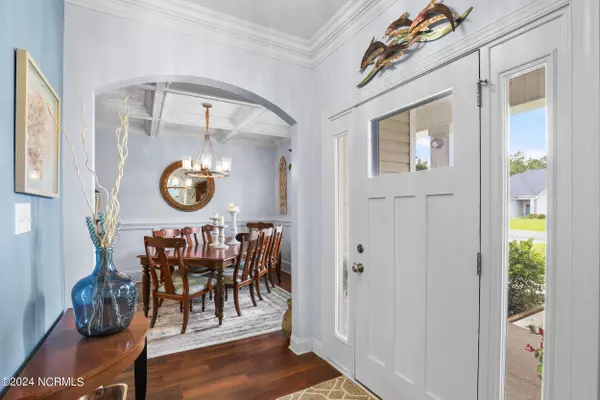$517,500
$523,999
1.2%For more information regarding the value of a property, please contact us for a free consultation.
4 Beds
3 Baths
3,088 SqFt
SOLD DATE : 07/22/2024
Key Details
Sold Price $517,500
Property Type Single Family Home
Sub Type Single Family Residence
Listing Status Sold
Purchase Type For Sale
Square Footage 3,088 sqft
Price per Sqft $167
Subdivision The Preserve At Tidewater
MLS Listing ID 100445759
Sold Date 07/22/24
Style Wood Frame
Bedrooms 4
Full Baths 2
Half Baths 1
HOA Fees $1,060
HOA Y/N Yes
Originating Board North Carolina Regional MLS
Year Built 2018
Lot Size 0.480 Acres
Acres 0.48
Lot Dimensions 203 x 101 x 212 x irregular
Property Description
Welcome to this stunning 3,150 square foot home located in the desirable coastal community of The Preserve at Tidewater. This spacious residence features 4 bedrooms, 2.5 bathrooms, and an oversized bonus room, offering ample space for your family's needs.
Key highlights include:
Main Living Area: Custom plantation shutters and elegant molding create a sophisticated and inviting atmosphere.
Primary Bedroom: A huge retreat with a comfortable seating area, perfect for unwinding after a long day.
Kitchen: The heart of the home boasts granite countertops and stainless steel appliances, ideal for both everyday cooking and entertaining guests.
Large .48 acre lot with custom built and wired storage building.
Additional amenities:
Community Pool & Covered Pavilion: Enjoy summer days by the pool or host gatherings in the community pavilion.
Nature Trail & Kayak Launch: Explore the scenic nature trail leading to a kayak launch, perfect for outdoor enthusiasts.
Located in a friendly neighborhood and desireable school district, shopping, dining nearby, and don't forget the beach which is less than 6 miles away! This home offers the perfect blend of luxury, comfort, and convenience. Don't miss the opportunity to make this dream home yours! Schedule a viewing today.
Location
State NC
County Onslow
Community The Preserve At Tidewater
Zoning R-20
Direction From Jacksonville, take 17S and turn left on Hwy 210, left on Old Folkstone (CVS on corner), Right on Chadwick Acres Rd, Right on Wax Myrtle Way, Left on Red Cedar, Right on Saratoga Rd. Home is on the left.
Location Details Mainland
Rooms
Other Rooms Shed(s), Workshop
Primary Bedroom Level Primary Living Area
Interior
Interior Features Workshop, Master Downstairs, 9Ft+ Ceilings, Tray Ceiling(s), Ceiling Fan(s), Walk-in Shower, Eat-in Kitchen, Walk-In Closet(s)
Heating Heat Pump, Propane
Cooling Central Air
Flooring LVT/LVP, Carpet, Tile
Fireplaces Type Gas Log
Fireplace Yes
Window Features Blinds
Appliance Stove/Oven - Electric, Microwave - Built-In, Disposal, Dishwasher
Laundry Inside
Exterior
Exterior Feature Outdoor Shower
Garage Paved
Garage Spaces 2.0
Waterfront No
Roof Type Architectural Shingle
Porch Covered, Patio, Porch
Parking Type Paved
Building
Story 2
Foundation Slab
Sewer Private Sewer
Water Municipal Water
Structure Type Outdoor Shower
New Construction No
Others
Tax ID 427802959601
Acceptable Financing Cash, Conventional, FHA, VA Loan
Listing Terms Cash, Conventional, FHA, VA Loan
Special Listing Condition None
Read Less Info
Want to know what your home might be worth? Contact us for a FREE valuation!

Our team is ready to help you sell your home for the highest possible price ASAP








