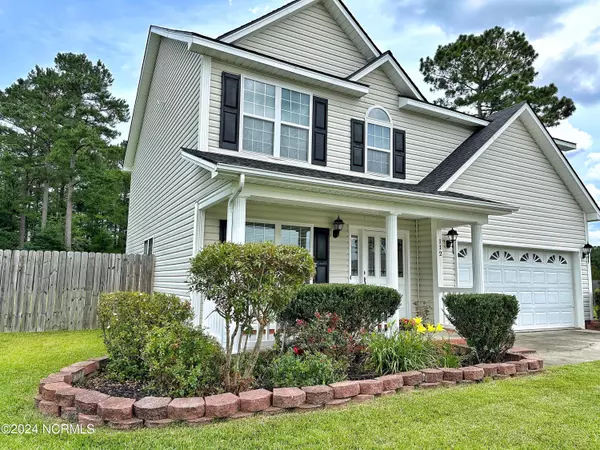$331,000
$330,800
0.1%For more information regarding the value of a property, please contact us for a free consultation.
3 Beds
3 Baths
2,126 SqFt
SOLD DATE : 07/22/2024
Key Details
Sold Price $331,000
Property Type Single Family Home
Sub Type Single Family Residence
Listing Status Sold
Purchase Type For Sale
Square Footage 2,126 sqft
Price per Sqft $155
Subdivision Tucker Creek Estates
MLS Listing ID 100450584
Sold Date 07/22/24
Style Wood Frame
Bedrooms 3
Full Baths 2
Half Baths 1
HOA Y/N No
Originating Board North Carolina Regional MLS
Year Built 2003
Annual Tax Amount $3,396
Lot Size 0.690 Acres
Acres 0.69
Lot Dimensions Survey Recommended
Property Description
Nestled on a spacious private cul-de-sac lot, surrounded by mature trees and lovingly maintained inside and out, makes this house the prettiest on the street. As you enter through the custom stained glass front door, you're greeted with a bonus room that can be used as an office or a formal living room. Walking down the hallway, you'll pass the separate dining room, with its own entrance to the kitchen. The large private backyard with your very own screened porch, is the perfect place to spend your evenings relaxing. This home features 3 bedrooms, 3 bathrooms, conveniently located upstairs laundry room and a loft.
Location
State NC
County Craven
Community Tucker Creek Estates
Zoning X
Direction The property is located in Tucker Creek Subdivision, next to MCAS Cherry Point and the fire station. Once you come down Sermons Blvd, you make a left on Tucker Creek Lane and then the first right on Heron Moon Court, house is at the very end.
Location Details Mainland
Rooms
Other Rooms Shed(s)
Primary Bedroom Level Non Primary Living Area
Interior
Interior Features Workshop, Generator Plug, Ceiling Fan(s), Pantry, Walk-in Shower, Walk-In Closet(s)
Heating Electric, Heat Pump
Cooling Central Air
Flooring Carpet, Laminate, Vinyl, Wood
Window Features Blinds
Appliance Washer, Stove/Oven - Electric, Microwave - Built-In, Dryer, Disposal, Dishwasher
Laundry Hookup - Dryer, Washer Hookup
Exterior
Garage Paved
Garage Spaces 2.0
Utilities Available Community Water
Waterfront No
Roof Type Shingle
Porch Covered, Enclosed, Screened
Parking Type Paved
Building
Lot Description Cul-de-Sac Lot
Story 2
Foundation Slab
Sewer Community Sewer
New Construction No
Others
Tax ID 6-215-3 -189
Acceptable Financing Cash, Conventional, FHA, VA Loan
Listing Terms Cash, Conventional, FHA, VA Loan
Special Listing Condition None
Read Less Info
Want to know what your home might be worth? Contact us for a FREE valuation!

Our team is ready to help you sell your home for the highest possible price ASAP








