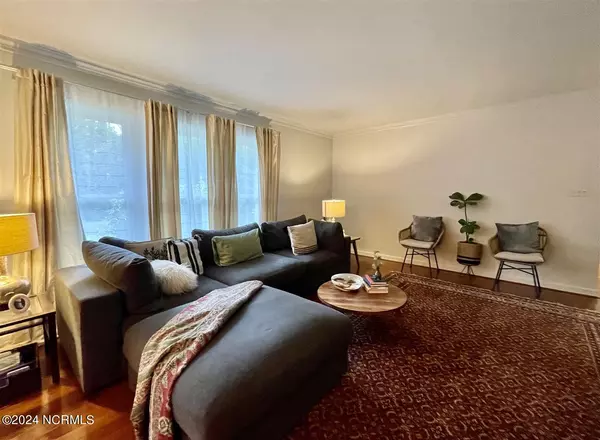$484,000
$486,900
0.6%For more information regarding the value of a property, please contact us for a free consultation.
3 Beds
3 Baths
2,106 SqFt
SOLD DATE : 07/23/2024
Key Details
Sold Price $484,000
Property Type Single Family Home
Sub Type Single Family Residence
Listing Status Sold
Purchase Type For Sale
Square Footage 2,106 sqft
Price per Sqft $229
Subdivision Sandhurst
MLS Listing ID 100448867
Sold Date 07/23/24
Style Wood Frame
Bedrooms 3
Full Baths 2
Half Baths 1
HOA Y/N No
Originating Board North Carolina Regional MLS
Year Built 1968
Annual Tax Amount $2,501
Lot Size 1.220 Acres
Acres 1.22
Lot Dimensions 179x180.9x225x188.9
Property Description
Location, Location! Don't miss this fantastic opportunity to own this beautiful 3 BD, 2.5 BA home in the desirable Sandhurst Neighborhood in Southern Pines. A short commute to Ft. Liberty and close to shops and Restaurants Southern Pines and Aberdeen. This home sits on a huge 1.22 Acre lot surrounded by gardenia and azalea bushes, wax myrtle, a peach tree, Hydrangea bushes and a cute ''secret garden Shed''. The open living room features beautiful hardwood floors which extend throughout the house, a fireplace with a beautiful mantle and it overlooks the formal dining room. The large kitchen offers loads of beautiful cabinets, a breakfast nook and modern countertops. Hardwood floors grace all the Living room, formal dining, Carolina room ,hallway and all bedrooms. The adjacent Carolina room with wet bar is perfect for a gathering place, office, TV area or just an additional living space. The primary bedroom, and two additional 2 Bedrooms complete the opposite side of the house. The laundry room is just off the garage as well as a huge closet for additional storage. Enjoy a sweet tea and invite your family and friends to this beautiful backyard. Hurry this home is waiting for you.
Location
State NC
County Moore
Community Sandhurst
Zoning R
Direction Indiana Ave to Canterbury Rd on right before intersection at Ft Bragg Rd., Home is on the left
Location Details Mainland
Rooms
Basement Crawl Space
Primary Bedroom Level Primary Living Area
Interior
Interior Features Walk-in Shower
Heating Heat Pump, Fireplace(s), Electric, Forced Air
Cooling Central Air
Flooring Tile, Wood
Appliance Washer, Wall Oven, Refrigerator, Microwave - Built-In, Dryer, Dishwasher, Cooktop - Electric
Laundry Inside
Exterior
Exterior Feature Irrigation System
Garage Attached, Garage Door Opener, Circular Driveway
Garage Spaces 2.0
Waterfront No
Roof Type Composition
Porch Patio
Parking Type Attached, Garage Door Opener, Circular Driveway
Building
Lot Description Interior Lot
Story 1
Sewer Municipal Sewer
Water Municipal Water
Structure Type Irrigation System
New Construction No
Others
Tax ID 00048677
Acceptable Financing Cash, Conventional, FHA, USDA Loan, VA Loan
Listing Terms Cash, Conventional, FHA, USDA Loan, VA Loan
Special Listing Condition None
Read Less Info
Want to know what your home might be worth? Contact us for a FREE valuation!

Our team is ready to help you sell your home for the highest possible price ASAP








