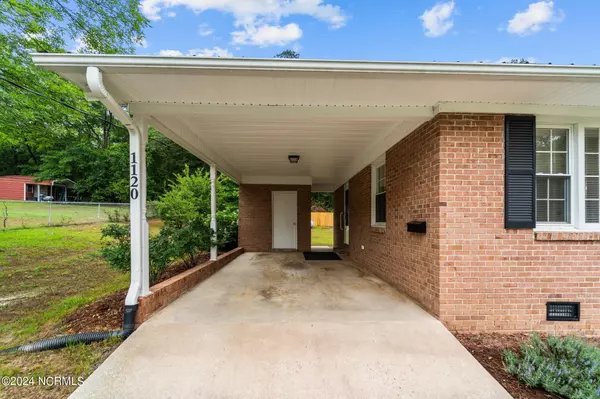$179,000
$187,500
4.5%For more information regarding the value of a property, please contact us for a free consultation.
2 Beds
2 Baths
1,188 SqFt
SOLD DATE : 07/23/2024
Key Details
Sold Price $179,000
Property Type Single Family Home
Sub Type Single Family Residence
Listing Status Sold
Purchase Type For Sale
Square Footage 1,188 sqft
Price per Sqft $150
Subdivision Not In Subdivision
MLS Listing ID 100451564
Sold Date 07/23/24
Style Wood Frame
Bedrooms 2
Full Baths 1
Half Baths 1
HOA Y/N No
Originating Board North Carolina Regional MLS
Year Built 1976
Lot Size 0.500 Acres
Acres 0.5
Lot Dimensions 100 x 175 x 100 x 175
Property Description
Take a look at the immaculate ranch style home with almost 1200 HSF, 2 bedrooms, 1.5 baths, and conveniently located to town. This home features large living room, kitchen/dining combo, and laundry room. You need 3 bedrooms? No worries, this home could easily be turned back into a 3 bedroom home. Updates to this home include new metal roof in 2010 and new HVAC 2021. In 2019 the kitchen was completely remodeled to include appliances, new hot water heater, and hardwood floors refinished just to name a few. Place this one on your must see list because it won't last long!!
Location
State NC
County Richmond
Community Not In Subdivision
Zoning Residential
Direction From Hwy 74 (E Broad Ave) turn onto S Long Dr toward First Health. Turn right onto County Home Rd. Turn right onto Avalon Dr. The home is on the left.
Location Details Mainland
Rooms
Other Rooms Shed(s), Storage
Basement Crawl Space
Primary Bedroom Level Primary Living Area
Interior
Interior Features Master Downstairs, Eat-in Kitchen
Heating Gas Pack, Propane
Cooling Central Air
Flooring Laminate, Wood
Laundry Hookup - Dryer, Washer Hookup, Inside
Exterior
Garage Gravel
Carport Spaces 1
Waterfront No
Roof Type Metal
Porch Patio
Parking Type Gravel
Building
Story 1
Sewer Municipal Sewer
Water Municipal Water
New Construction No
Others
Tax ID 747202691061
Acceptable Financing Cash, Conventional, FHA, USDA Loan, VA Loan
Listing Terms Cash, Conventional, FHA, USDA Loan, VA Loan
Special Listing Condition None
Read Less Info
Want to know what your home might be worth? Contact us for a FREE valuation!

Our team is ready to help you sell your home for the highest possible price ASAP








