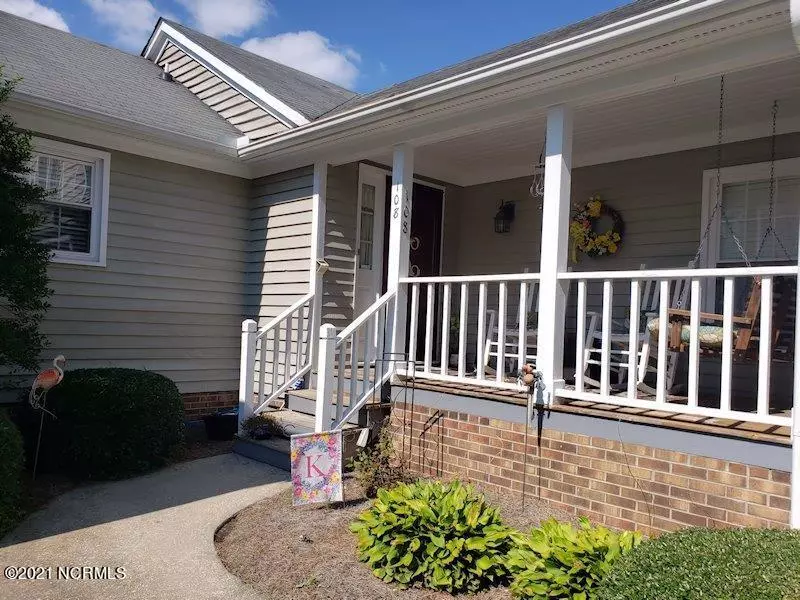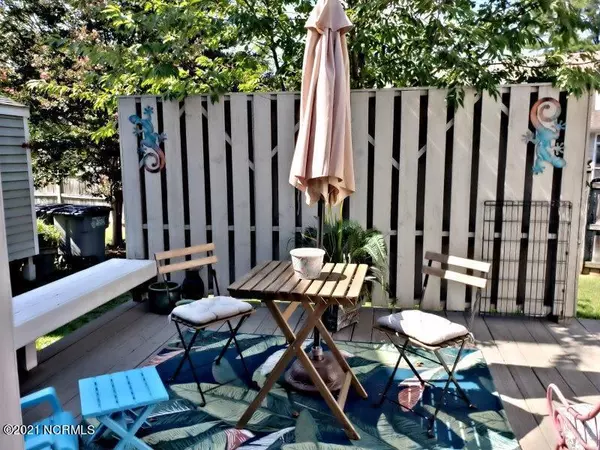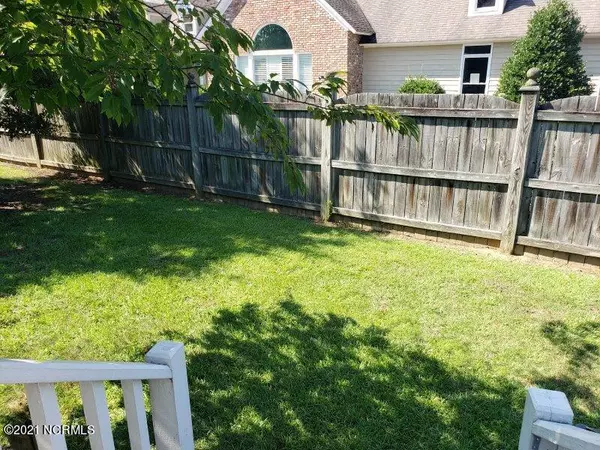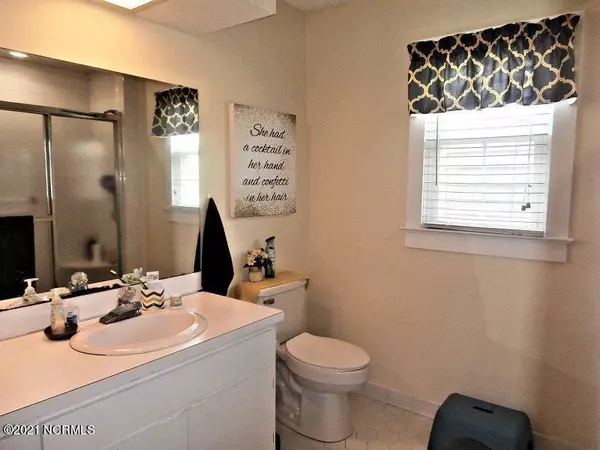$118,000
$119,900
1.6%For more information regarding the value of a property, please contact us for a free consultation.
2 Beds
2 Baths
1,120 SqFt
SOLD DATE : 01/18/2022
Key Details
Sold Price $118,000
Property Type Townhouse
Sub Type Townhouse
Listing Status Sold
Purchase Type For Sale
Square Footage 1,120 sqft
Price per Sqft $105
Subdivision Willow Oaks
MLS Listing ID 100293913
Sold Date 01/18/22
Style Wood Frame
Bedrooms 2
Full Baths 2
HOA Fees $1,568
HOA Y/N Yes
Originating Board North Carolina Regional MLS
Year Built 1984
Annual Tax Amount $1,002
Lot Size 2,614 Sqft
Acres 0.06
Lot Dimensions Subject to survey
Property Description
Buyer backed out of contract due to needing more room - no fault of sellers. Absolutely adorable townhome. One story featuring 2 bedrooms and 2 baths. Rocking chair front porch. Large living room with vaulted ceiling and fireplace. Rear French doors lead to deck with built in benches. Partial wooden fence and storage building. Formal dining room. Master Bath has Ceramic Tile Shower. New HOT WATER HEATER, New EXHAUST FAN IN MASTER BATH, NEW PAINT. Hall bath features Shower/Tub combo. Home is located near shopping, hospital and schools.
Location
State NC
County Nash
Community Willow Oaks
Zoning Residential
Direction Take US 64 E to Rocky Mount; take exit 466 and turn left on N Winstead Ave, continue on Thomas A Betts Parkway; take right on NC 43S/Benvenue Rd; take left on Bridgewood Road; take right on Willow Oaks Ct; home on left.
Location Details Mainland
Rooms
Basement Crawl Space, None
Primary Bedroom Level Primary Living Area
Interior
Interior Features Master Downstairs, 9Ft+ Ceilings, Ceiling Fan(s)
Heating Gas Pack
Cooling Central Air
Appliance Stove/Oven - Electric, Disposal, Dishwasher
Laundry Hookup - Dryer, Washer Hookup
Exterior
Garage On Site, Paved, Shared Driveway
Waterfront No
Roof Type Shingle
Porch Deck, Porch
Building
Lot Description See Remarks, Open Lot
Story 1
Sewer Municipal Sewer
Water Municipal Water
New Construction No
Others
Tax ID 3851-09-06-3450a3
Special Listing Condition None
Read Less Info
Want to know what your home might be worth? Contact us for a FREE valuation!

Our team is ready to help you sell your home for the highest possible price ASAP








