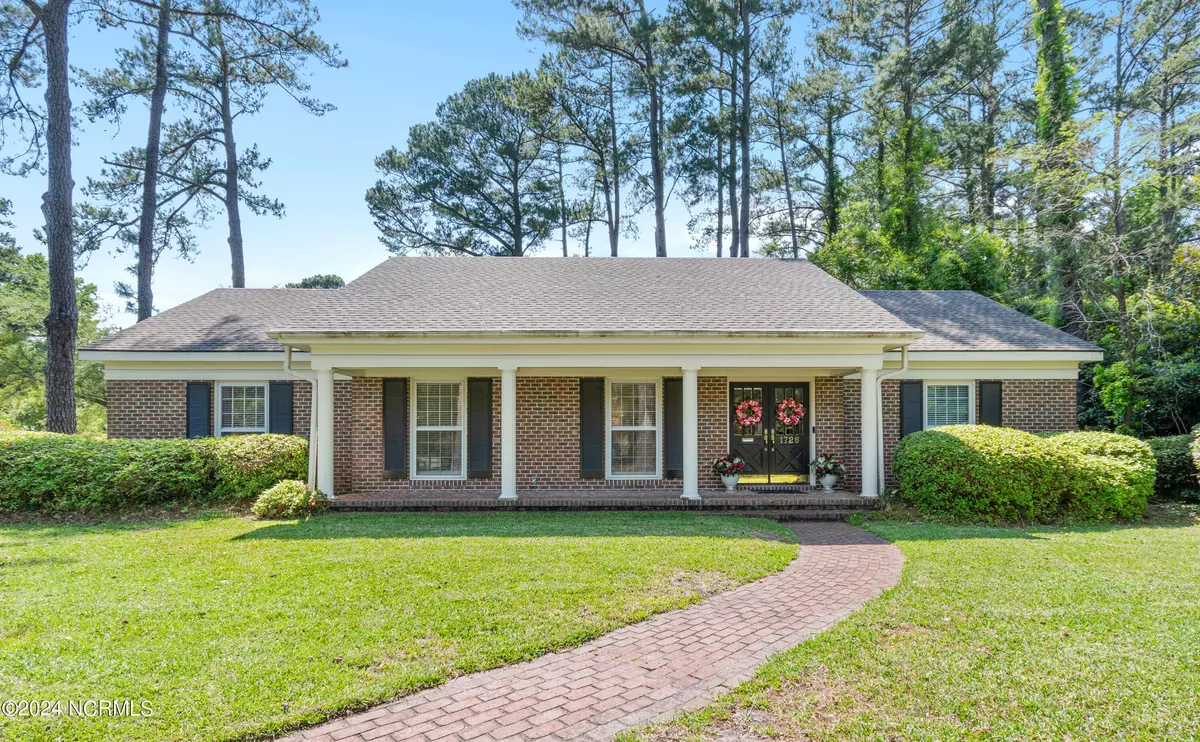$850,000
$849,000
0.1%For more information regarding the value of a property, please contact us for a free consultation.
3 Beds
3 Baths
2,418 SqFt
SOLD DATE : 07/24/2024
Key Details
Sold Price $850,000
Property Type Single Family Home
Sub Type Single Family Residence
Listing Status Sold
Purchase Type For Sale
Square Footage 2,418 sqft
Price per Sqft $351
Subdivision South Oleander
MLS Listing ID 100446336
Sold Date 07/24/24
Style Wood Frame
Bedrooms 3
Full Baths 2
Half Baths 1
HOA Y/N No
Originating Board North Carolina Regional MLS
Year Built 1968
Lot Size 0.454 Acres
Acres 0.45
Lot Dimensions 99 x 203 x 95 x 204
Property Description
Experience the rare opportunity to live in one of Wilmington's most sought-after neighborhoods. This stunning custom-built one-story traditional home is situated on a large 0.45-acre corner lot in the South Oleander neighborhood. The yard features mature azaleas, camellias and shady native pines that offer a serene retreat bathed in the filtered light.
With 2,418 square feet, this 3 bedroom, 2 ½ bath, home offers a traditional floor plan with formal living room, dining room, and a spacious family room featuring a wood-burning fireplace. Glass paneled doors allow you to step through the family room onto the walled brick patio courtyard, where an additional outdoor fireplace invites alfresco gatherings.
Extensively remodeled in 2022, this home showcases a blend of modern luxury and classic elegance. Recent improvements include a new HVAC system, updated kitchen appliances, and a roof installed in 2018. The renovated kitchen boasts new cabinetry, flooring, lighting fixtures, a farm sink, and a tile backsplash that extends to the ceiling.
Notable enhancements include a 6' cased opening between the kitchen and family room, removal of carpet and baseboard heaters with new hardwood floors. All renovated bathrooms featuring details such as an enlarged shower in the primary bathroom, new tub in the secondary bathroom, new fixtures, cabinets toilets and stylish finishes.
Throughout the home, new blinds complement the fresh interior paint, while solid brass door locks, house numbers, and kick plates add a touch of sophistication to the front and back doors. This residence also features a cedar closet, two water heaters, beautiful moldings, and solid wood doors with brass hardware.
Convenience meets functionality with side entry parking area and covered carport. There is also a garage storage room and pull-down stairs providing access to additional attic storage.
Please see list of all improvements attached to the listing. Nestled within the heart of the city, the neighborhood of South Oleander exudes a distinctive charm and character that captures the essence of Southern coastal living.
One of the defining features of South Oleander is its lush greenery and tree-lined streets, which create a picturesque backdrop for leisurely strolls. The neighborhood's landscape is punctuated by the majestic native pines, mature foliage and beautiful live oak trees, providing shade and serenity. Vibrant bursts of color from blooming azaleas and camellias add to the neighborhood's visual appeal, creating natural beauty throughout the year.
Convenience is key in South Oleander, with easy access to a wealth of amenities and attractions just moments away. The neighborhood is located near the Independence Mall, nearby grocery stores, restaurants, and shopping.
The neighborhood is situated just a short drive from the pristine beaches of Wrightsville Beach and Carolina Beach and nature lovers can explore the nearby Airlie Gardens. This home is also just minutes from beautiful historic downtown Wilmington.
Location
State NC
County New Hanover
Community South Oleander
Zoning X
Direction From Oleander Drive, turn south onto Hawthorne Road. The home will be in the right side on the corner of Hawthorne Road and Churchill Drive.
Location Details Mainland
Rooms
Primary Bedroom Level Primary Living Area
Interior
Interior Features Foyer, Bookcases, Master Downstairs, Pantry, Walk-in Shower, Eat-in Kitchen, Walk-In Closet(s)
Heating Electric, Heat Pump
Cooling Central Air
Flooring Tile, Wood
Window Features Blinds
Appliance Vent Hood, Stove/Oven - Electric, Refrigerator, Microwave - Built-In, Disposal, Dishwasher
Laundry Hookup - Dryer, Washer Hookup, Inside
Exterior
Garage Attached, Covered, Concrete, Lighted, On Site, Paved
Garage Spaces 2.0
Carport Spaces 2
Waterfront No
Roof Type Shingle
Porch Open, Covered, Patio, Porch
Parking Type Attached, Covered, Concrete, Lighted, On Site, Paved
Building
Lot Description Corner Lot
Story 1
Foundation Slab
Sewer Municipal Sewer
Water Municipal Water
New Construction No
Others
Tax ID R05420-004-012-000
Acceptable Financing Cash, Conventional
Listing Terms Cash, Conventional
Special Listing Condition None
Read Less Info
Want to know what your home might be worth? Contact us for a FREE valuation!

Our team is ready to help you sell your home for the highest possible price ASAP








