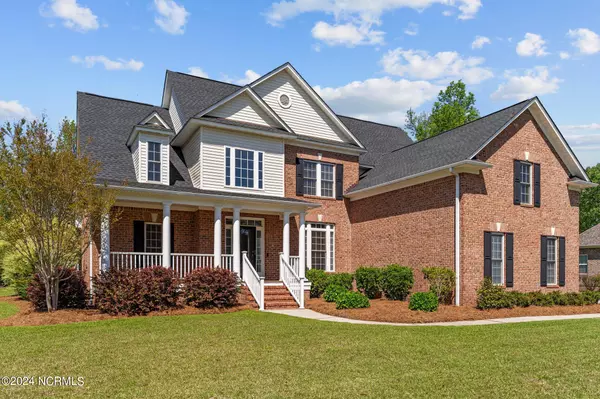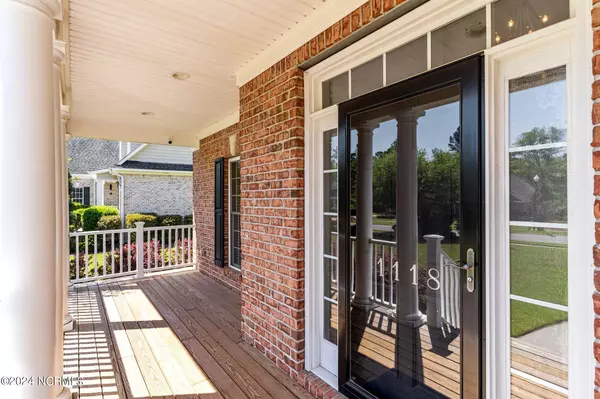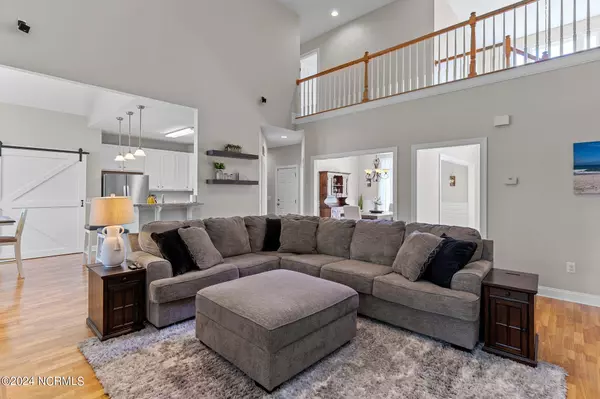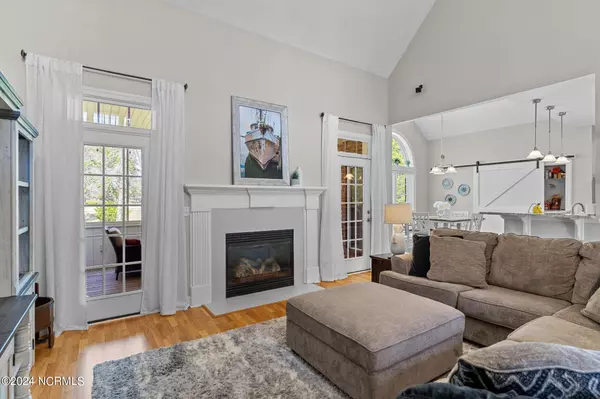$640,000
$660,000
3.0%For more information regarding the value of a property, please contact us for a free consultation.
4 Beds
4 Baths
3,330 SqFt
SOLD DATE : 07/24/2024
Key Details
Sold Price $640,000
Property Type Single Family Home
Sub Type Single Family Residence
Listing Status Sold
Purchase Type For Sale
Square Footage 3,330 sqft
Price per Sqft $192
Subdivision Magnolia Greens
MLS Listing ID 100440767
Sold Date 07/24/24
Style Wood Frame
Bedrooms 4
Full Baths 4
HOA Fees $706
HOA Y/N Yes
Originating Board North Carolina Regional MLS
Year Built 2004
Annual Tax Amount $4,236
Lot Size 0.498 Acres
Acres 0.5
Lot Dimensions 110X206X100X207
Property Description
You don't want to miss this amazing executive home in the stunning Magnolia Greens Neighborhood! This 4 bedroom, 4 bath home includes a large office and massive bonus space giving you some flexibility on space! Upon entry the home has a grand foyer and family room with impressive 2 story ceiling height. For entertaining and everyday living the home also features two dining spaces. The kitchen has a lovely casual eat-in breakfast area and a more formal dining space with beautiful shiplap touches. The newer gas cooktop will surely appeal to the cook of the family! Every home needs a pantry and this one has a little extra flare with a gorgeous sliding barn door! The main floor also includes a large primary bedroom with tray ceilings and ensuite bathroom. The large bathroom includes two separate vanities, large soaking tub and tiled walk in shower. The downstairs also includes a secondary bedroom and an additional full bath. The second floor has two additional bedrooms and large office space and a massive bonus room over the garage. The bonus room has tremendous potential with its size!
The home outdoors is beautifully maintained with one the prettiest lawns in the neighborhood. You can take it all in from the front porch or from the amazing screened in porch that overlooks the golf course. The neighborhood is amenity rich with a community pool (outside and inside); tennis courts, and fitness center. Interested in golf? This neighborhood has you covered. Don't miss this opportunity for a gorgeous home in an amazing neighborhood. Give us a call today!
Location
State NC
County Brunswick
Community Magnolia Greens
Zoning LE-PUD
Direction From Wilmington take 17S. Turn Rt onto Grandiflora Drive. Turn Left Onto Maplechase Drive. House is on Rt.
Location Details Mainland
Rooms
Basement Crawl Space, None
Primary Bedroom Level Primary Living Area
Interior
Interior Features Solid Surface, Master Downstairs, 9Ft+ Ceilings, Tray Ceiling(s), Vaulted Ceiling(s), Ceiling Fan(s), Pantry, Walk-in Shower, Walk-In Closet(s)
Heating Electric, Heat Pump, Propane
Cooling Central Air
Flooring Carpet, Laminate, Tile, Wood
Fireplaces Type Gas Log
Fireplace Yes
Window Features Blinds
Appliance Washer, Wall Oven, Refrigerator, Microwave - Built-In, Dryer, Disposal, Dishwasher, Cooktop - Gas
Laundry Inside
Exterior
Exterior Feature Irrigation System
Garage Garage Door Opener, Paved
Garage Spaces 2.0
Waterfront No
View Golf Course
Roof Type Architectural Shingle
Porch Covered, Patio, Porch, Screened
Parking Type Garage Door Opener, Paved
Building
Lot Description On Golf Course
Story 2
Sewer Municipal Sewer
Water Municipal Water
Structure Type Irrigation System
New Construction No
Others
Tax ID 047cf012
Acceptable Financing Cash, Conventional, FHA, VA Loan
Listing Terms Cash, Conventional, FHA, VA Loan
Special Listing Condition None
Read Less Info
Want to know what your home might be worth? Contact us for a FREE valuation!

Our team is ready to help you sell your home for the highest possible price ASAP








