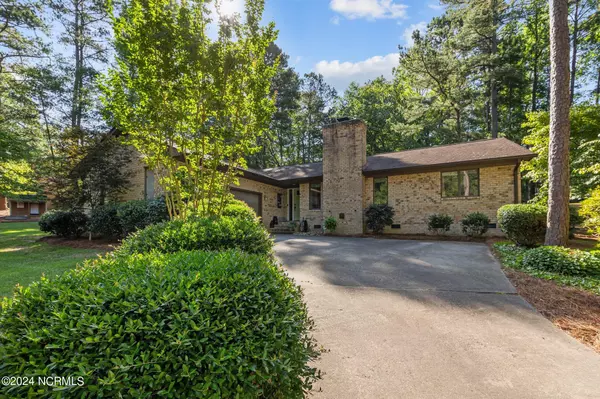$504,000
$499,000
1.0%For more information regarding the value of a property, please contact us for a free consultation.
3 Beds
2 Baths
2,032 SqFt
SOLD DATE : 07/25/2024
Key Details
Sold Price $504,000
Property Type Single Family Home
Sub Type Single Family Residence
Listing Status Sold
Purchase Type For Sale
Square Footage 2,032 sqft
Price per Sqft $248
Subdivision Sandhrst West
MLS Listing ID 100451872
Sold Date 07/25/24
Style Wood Frame
Bedrooms 3
Full Baths 2
HOA Y/N No
Originating Board North Carolina Regional MLS
Year Built 1986
Annual Tax Amount $2,195
Lot Size 0.587 Acres
Acres 0.59
Lot Dimensions 122x25x119x133x178
Property Description
Check out this piece of Southern Pines paradise! Unwind in a peaceful oasis tucked back in desirable Sandhurst West. With updates throughout the home to include: encapsulated crawlspace, Generac generator, updated appliances, whole home surge protector, and a garden ready for your green thumb... you can move in with peace of mind! The home is meticulously maintained and has one level living with desirable split bedroom floorplan. The primary suite is spacious and a quiet retreat with large walk-in closet and ensuite bath. The Carolina room in the back showcases the privacy of the backyard/patio and streams natural light into the living spaces. Updated throughout and ready for you to come and make yourself at home, this is exactly what you have been searching for!
Location
State NC
County Moore
Community Sandhrst West
Zoning RS-2
Direction From E Indiana turn onto S Bethesda Road. Turn left onto Elk Road. Turn Right onto Broadmeade Drive, home will be on the left.
Location Details Mainland
Rooms
Other Rooms Shed(s)
Basement Crawl Space
Primary Bedroom Level Primary Living Area
Interior
Interior Features Whole-Home Generator, Master Downstairs, Ceiling Fan(s), Pantry, Walk-In Closet(s)
Heating Heat Pump, Electric
Flooring Carpet, Tile, Wood
Fireplaces Type Gas Log
Fireplace Yes
Window Features Blinds
Appliance Stove/Oven - Gas, Refrigerator, Microwave - Built-In, Disposal, Dishwasher
Laundry Inside
Exterior
Garage Attached
Garage Spaces 2.0
Waterfront No
Roof Type Architectural Shingle
Porch Patio, Porch
Parking Type Attached
Building
Lot Description Corner Lot
Story 1
Sewer Municipal Sewer
Water Municipal Water
New Construction No
Others
Tax ID 00054885
Acceptable Financing Cash, Conventional, FHA, VA Loan
Listing Terms Cash, Conventional, FHA, VA Loan
Special Listing Condition None
Read Less Info
Want to know what your home might be worth? Contact us for a FREE valuation!

Our team is ready to help you sell your home for the highest possible price ASAP








