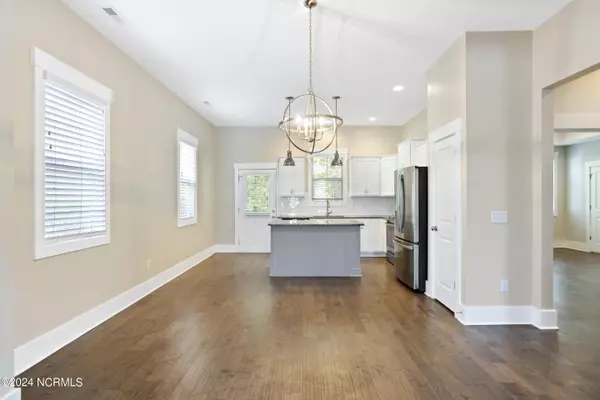$575,000
$585,000
1.7%For more information regarding the value of a property, please contact us for a free consultation.
3 Beds
3 Baths
2,095 SqFt
SOLD DATE : 07/25/2024
Key Details
Sold Price $575,000
Property Type Single Family Home
Sub Type Single Family Residence
Listing Status Sold
Purchase Type For Sale
Square Footage 2,095 sqft
Price per Sqft $274
Subdivision Summerwalk
MLS Listing ID 100449407
Sold Date 07/25/24
Style Wood Frame
Bedrooms 3
Full Baths 2
Half Baths 1
HOA Fees $1,620
HOA Y/N Yes
Originating Board North Carolina Regional MLS
Year Built 2018
Lot Size 4,792 Sqft
Acres 0.11
Lot Dimensions 53 x 94 x 53 x 94
Property Description
Exceptional 3 bedroom, 2.5 bath home in a very desirable community and school district. This 5 year old home has a wonderful floor plan and is accented with Engineered hardwood flooring throughout the home, upstairs and down, with tiled baths and laundry room. You will love the open floor plan, which is designed for perfect entertaining. The kitchen, complete with granite counter tops, stainless appliances including a new refrigerator, pendant lighting, lots of cabinets and counter space, an eat-at island and access to the screened porch and patio. Adjacent to the kitchen is a drop station, powder room and laundry room. The spacious living area feels so inviting with a gas fireplace and lots of windows for natural light. The first-floor primary bedroom, with custom, walk-in closet, has an incredible bathroom complete with water closet, walk-in shower, large soaker tub, dual vanity sinks and lots of cabinet space. Travel upstairs to find 2 spacious bedrooms, a flex space with lots of cabinets and shelving as well as an office space and a full bath. The home also features a trey ceiling in the primary bedroom, walk-in storage off flex space, and a 2 car garage with epoxy floor. Freshly painted inside and out! Don't miss out on this like new home only minutes from Wrightsville Beach, Mayfaire, and lots of fun restaurants!
Location
State NC
County New Hanover
Community Summerwalk
Zoning R-15
Direction Oleander Dr to Greenville Loop Road, Second Summerwalk entrance, first home on the left.
Location Details Mainland
Rooms
Primary Bedroom Level Primary Living Area
Interior
Interior Features Solid Surface, Kitchen Island, 9Ft+ Ceilings, Ceiling Fan(s), Walk-in Shower, Walk-In Closet(s)
Heating Heat Pump, Electric
Cooling Central Air
Fireplaces Type Gas Log
Fireplace Yes
Window Features Blinds
Appliance Refrigerator, Microwave - Built-In, Dryer, Disposal, Dishwasher
Laundry Inside
Exterior
Garage Paved
Garage Spaces 2.0
Waterfront No
Roof Type Metal
Porch Porch, Screened
Parking Type Paved
Building
Story 2
Foundation Raised, Slab
Sewer Municipal Sewer
Water Municipal Water
New Construction No
Others
Tax ID 06200003151000
Acceptable Financing Cash, Conventional, FHA, VA Loan
Listing Terms Cash, Conventional, FHA, VA Loan
Special Listing Condition None
Read Less Info
Want to know what your home might be worth? Contact us for a FREE valuation!

Our team is ready to help you sell your home for the highest possible price ASAP








