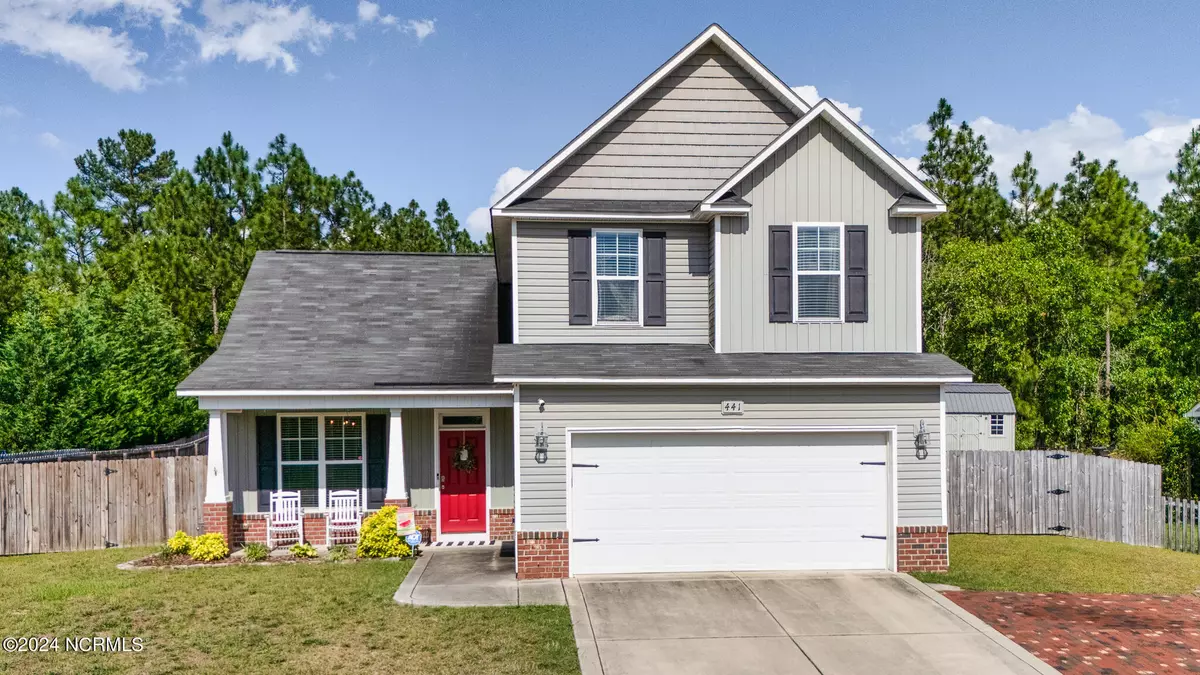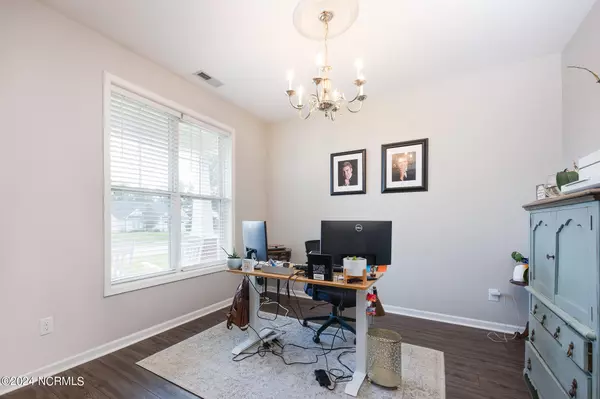$377,900
$374,900
0.8%For more information regarding the value of a property, please contact us for a free consultation.
3 Beds
3 Baths
1,911 SqFt
SOLD DATE : 07/25/2024
Key Details
Sold Price $377,900
Property Type Single Family Home
Sub Type Single Family Residence
Listing Status Sold
Purchase Type For Sale
Square Footage 1,911 sqft
Price per Sqft $197
Subdivision Shepherd Trail
MLS Listing ID 100449910
Sold Date 07/25/24
Style Wood Frame
Bedrooms 3
Full Baths 2
Half Baths 1
HOA Y/N No
Originating Board North Carolina Regional MLS
Year Built 2012
Lot Size 0.510 Acres
Acres 0.51
Lot Dimensions 86.35 X 254.97
Property Description
Welcome to the friendly neighborhood of Shepherd Trail in Aberdeen!
Conveniently located about 1mile from Pinehurst #10 Golf Course, 5 miles from Pinehurst Resort (host of the 2024 U.S. Open Golf Championships) and about 22 miles to Gate 1 at Fort Liberty (formerly Fort Bragg).
This exquisitely kept 3 bed/2.5 bath home with over 1,900sq ft of living space sits on one of the larger lots in the neighborhood at .51 acres. The spacious backyard is fully fenced with a brick patio, fire pit, stone garden beds, and a storage shed to park the mower!
Once under the covered front porch and through the front door you'll be greeted with a formal dining room/playroom/office to the left, and a renovated 1/2 bath with granite vanity downstairs on the right.
Continuing straight you'll find the open living area with vaulted ceilings, high end luxury vinyl plank flooring and whitewashed stone electric fireplace.
To the right, you'll find an expansive island in the kitchen, updated pantry with wood shelves, shiplap walls, stainless appliances, and plenty of cabinetry space for the culinary enthusiast of the household.
The laundry/mud room is attached to the kitchen and leads to the oversized garage that could be used for a personal gym, storage space, or for actually parking your wheels!
Up the carpeted stairs and to the left you have a sizable master bedroom with trey ceilings, walk-in closet, en-suite with soaking tub and his/her sink vanity.
Two other spacious guest bedrooms, with ample closet space, and another full bathroom round out the upstairs!
The seller has, not only kept this home pristine, but has installed a brand-new Goodman HVAC in 2023 with NEST system, painted the interior in 2020, installed high quality LVP flooring in 2020, added wood shelving in the pantry, added shiplap wall covering in the kitchen, added a gate for the fenced-in back yard, and extended a brick area of the driveway for additional parking.
Don't sleep on this g eat home, in such a neighborly sidewalk community, nearby so many amenities that Moore County has to offer!
Location
State NC
County Moore
Community Shepherd Trail
Zoning R-10
Direction From Hwy 211 S: Take a right onto NC HWY 5 towards Pinehurst/Aberdeen, take a right onto Shepherd Trail Rd, through the stop sign continue straight, through another stop sign continue straight and the home is on your left. From US 1 S: Take a left onto Roseland Rd, then right onto Shepherd Trail Rd, through first stop sign continue straight, house is on the right before the second stop sign.
Location Details Mainland
Rooms
Other Rooms Shed(s)
Primary Bedroom Level Non Primary Living Area
Interior
Interior Features Solid Surface, Kitchen Island, 9Ft+ Ceilings, Tray Ceiling(s), Vaulted Ceiling(s), Ceiling Fan(s), Pantry, Walk-In Closet(s)
Heating Heat Pump, Electric, Forced Air
Cooling Central Air
Flooring LVT/LVP, Carpet, Laminate
Fireplaces Type Gas Log
Fireplace Yes
Window Features Blinds
Appliance Stove/Oven - Electric, Refrigerator, Microwave - Built-In, Dishwasher
Exterior
Exterior Feature Irrigation System
Garage Concrete, Garage Door Opener
Garage Spaces 2.0
Waterfront No
Roof Type Shingle
Porch Open, Covered, Porch
Building
Lot Description Interior Lot
Story 2
Foundation Slab
Sewer Municipal Sewer
Water Municipal Water
Structure Type Irrigation System
New Construction No
Others
Tax ID 20110353
Acceptable Financing Cash, Conventional, FHA, USDA Loan, VA Loan
Listing Terms Cash, Conventional, FHA, USDA Loan, VA Loan
Special Listing Condition None
Read Less Info
Want to know what your home might be worth? Contact us for a FREE valuation!

Our team is ready to help you sell your home for the highest possible price ASAP








