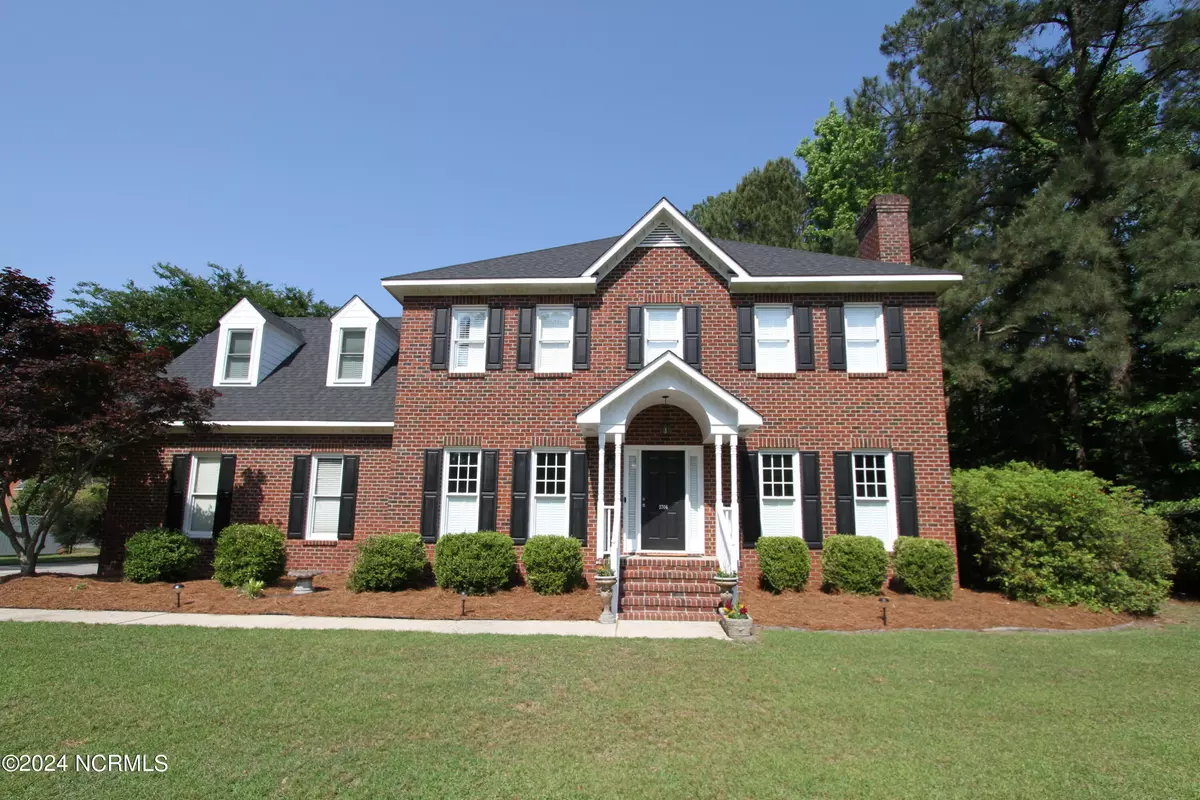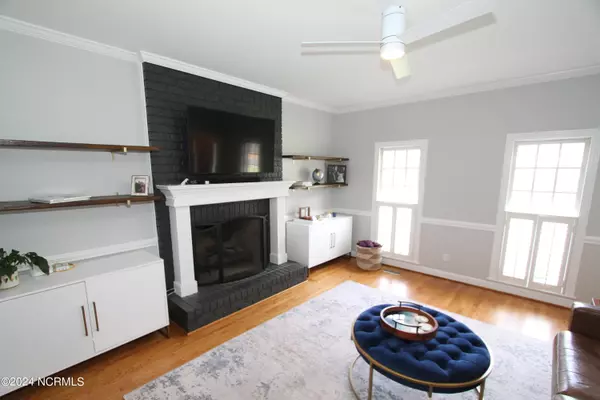$480,000
$500,000
4.0%For more information regarding the value of a property, please contact us for a free consultation.
4 Beds
3 Baths
3,139 SqFt
SOLD DATE : 07/22/2024
Key Details
Sold Price $480,000
Property Type Single Family Home
Sub Type Single Family Residence
Listing Status Sold
Purchase Type For Sale
Square Footage 3,139 sqft
Price per Sqft $152
Subdivision Windsor
MLS Listing ID 100444047
Sold Date 07/22/24
Style Wood Frame
Bedrooms 4
Full Baths 2
Half Baths 1
HOA Y/N No
Originating Board North Carolina Regional MLS
Year Built 1994
Lot Size 0.590 Acres
Acres 0.59
Lot Dimensions 232 x 264 x 206
Property Description
Have you been looking for that elusive Wintergreen-Hope-Conley, 3+ bedroom, brick, 2 car garage, large private backyard, space for entertaining, updates throughout, established landscaping, close to all Greenville has to offer and not a track home, in a neighborhood with a pool, on a state maintained road, with no HOA or city taxes? Well here is your diamond in the rough!
This brick three story traditional with formals, 4 bedrooms, bonus room, real hard wood floors in almost every room, well maintained home with a new roof a month ago, fresh landscaped for the spring is in search of its new owner. Listed at $500K, that's just under $160 per square foot!
Location
State NC
County Pitt
Community Windsor
Zoning R9S
Direction Arlington Blvd, cross Firetower heading South. Right into Windsor on Piccadilly. Left on Royal. Home on your right.
Location Details Mainland
Rooms
Other Rooms Shed(s)
Basement Crawl Space
Primary Bedroom Level Non Primary Living Area
Interior
Interior Features Solid Surface, Whirlpool, Walk-in Shower, Walk-In Closet(s)
Heating Gas Pack, Electric, Natural Gas
Cooling Central Air
Flooring Carpet, Tile, Wood
Appliance Refrigerator, Range
Laundry Laundry Closet
Exterior
Garage Concrete, Off Street
Garage Spaces 2.0
Utilities Available Natural Gas Available
Waterfront No
Roof Type Architectural Shingle
Porch Deck, Patio
Parking Type Concrete, Off Street
Building
Story 3
Sewer Municipal Sewer
Water Municipal Water
New Construction No
Others
Tax ID 051303
Acceptable Financing Cash, Conventional, FHA
Listing Terms Cash, Conventional, FHA
Special Listing Condition None
Read Less Info
Want to know what your home might be worth? Contact us for a FREE valuation!

Our team is ready to help you sell your home for the highest possible price ASAP








