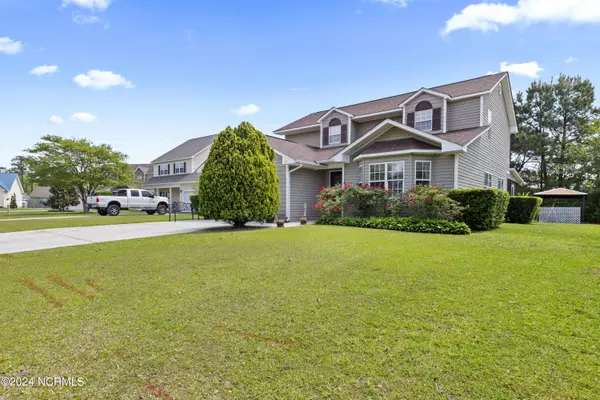$310,000
$305,000
1.6%For more information regarding the value of a property, please contact us for a free consultation.
4 Beds
3 Baths
2,060 SqFt
SOLD DATE : 07/25/2024
Key Details
Sold Price $310,000
Property Type Single Family Home
Sub Type Single Family Residence
Listing Status Sold
Purchase Type For Sale
Square Footage 2,060 sqft
Price per Sqft $150
Subdivision Aragona Village
MLS Listing ID 100439669
Sold Date 07/25/24
Bedrooms 4
Full Baths 2
Half Baths 1
HOA Y/N No
Originating Board North Carolina Regional MLS
Year Built 1999
Annual Tax Amount $1,180
Lot Size 0.310 Acres
Acres 0.31
Lot Dimensions Irregular
Property Description
You've found home! Welcome to this gorgeous and meticulously maintained home in Aragona Village. Walking inside you'll love the vaulted ceilings in the formal living room which leads you into a large kitchen with granite countertops and newer appliances. Enjoy comfortable evenings in the family room with a wood burning fireplace. Need extra entertaining space? Walk right through the laundry room into the converted garage boasting lots of space with a full bar! You'll enjoy summer evenings with your friends and family in this space with the french doors open to let in the sunshine. Walking upstairs, you'll find an owner's suite with vaulted ceilings, a double vanity and a large walk in closet with plenty of shelving for shoes, bags, and anything else you can think of! You'll find 3 more great sized bedrooms throughout the rest of the upstairs. Downstairs as you head to the backyard, you'll find an exciting bonus... a LARGE screened in back porch that leads onto another large deck surrounded by beautiful landscaping that extends your abilities to host and enjoy your summers! Even better, you'll find a great storage shed in the backyard to keep your gardening tools. Only 5 miles from Camp Lejeune! This home won't last long, schedule your showing today!
Location
State NC
County Onslow
Community Aragona Village
Zoning R-7
Direction North on Lejeune Blvd, left on to Piney Green, Left on to Hemlock drive, Left on Broadleaf Dr, Left on Chestnut Court.
Location Details Mainland
Rooms
Primary Bedroom Level Primary Living Area
Interior
Interior Features Vaulted Ceiling(s), Ceiling Fan(s)
Heating Electric, Heat Pump
Cooling Central Air
Exterior
Garage Asphalt, Paved
Waterfront No
Roof Type Architectural Shingle
Porch Deck, Porch
Parking Type Asphalt, Paved
Building
Story 2
Foundation Slab
Sewer Municipal Sewer
Water Municipal Water
New Construction No
Others
Tax ID 730618429005000
Acceptable Financing Cash, Conventional, FHA, VA Loan
Listing Terms Cash, Conventional, FHA, VA Loan
Special Listing Condition None
Read Less Info
Want to know what your home might be worth? Contact us for a FREE valuation!

Our team is ready to help you sell your home for the highest possible price ASAP








