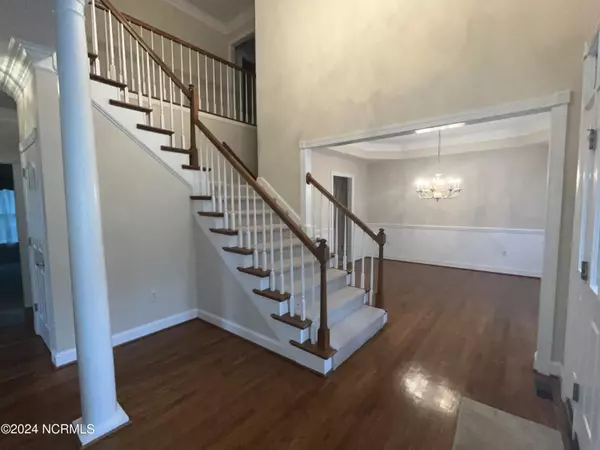$375,000
$407,500
8.0%For more information regarding the value of a property, please contact us for a free consultation.
5 Beds
3 Baths
3,659 SqFt
SOLD DATE : 07/26/2024
Key Details
Sold Price $375,000
Property Type Single Family Home
Sub Type Single Family Residence
Listing Status Sold
Purchase Type For Sale
Square Footage 3,659 sqft
Price per Sqft $102
Subdivision Scotch Meadows
MLS Listing ID 100448168
Sold Date 07/26/24
Style Wood Frame
Bedrooms 5
Full Baths 2
Half Baths 1
HOA Y/N No
Originating Board North Carolina Regional MLS
Year Built 1998
Annual Tax Amount $3,209
Lot Size 0.640 Acres
Acres 0.64
Lot Dimensions 127x184x91x61x218
Property Description
Lovely well-maintained home in desirable subdivision. Versatile floor plan with 5 bedrooms and lots of living space. Formal living and dining rooms, beautiful moldings, trey ceilings and lots of natural light throughout. Many built-ins and tons of storage. Huge deck is accessible from kitchen and sun room. Whole house generator, triple garage, established lawn and beautiful landscaping. A must see! Schedule a showing today!
Location
State NC
County Scotland
Community Scotch Meadows
Zoning R15
Direction HWY 401 South, left on Tartan Road, straight at stop sign, right on Scotch Meadows Drive, right on Kerrimur Drive, left on Carnostie Drive, house down on left.
Location Details Mainland
Rooms
Basement Crawl Space, None
Primary Bedroom Level Non Primary Living Area
Interior
Interior Features Foyer, Mud Room, Whirlpool, Whole-Home Generator, Bookcases, Kitchen Island, 9Ft+ Ceilings, Vaulted Ceiling(s), Ceiling Fan(s), Walk-in Shower, Eat-in Kitchen, Walk-In Closet(s)
Heating Heat Pump, Electric
Cooling Central Air
Flooring Carpet, Tile, Vinyl, Wood
Fireplaces Type Gas Log
Fireplace Yes
Window Features Blinds
Appliance Stove/Oven - Electric, Refrigerator, Microwave - Built-In, Disposal, Dishwasher
Laundry Inside
Exterior
Garage Attached, Garage Door Opener, Off Street
Garage Spaces 3.0
Pool None
Waterfront No
Roof Type Architectural Shingle
Porch Deck
Parking Type Attached, Garage Door Opener, Off Street
Building
Story 2
Sewer Septic On Site
Water Municipal Water
New Construction No
Others
Tax ID 040197 16018
Acceptable Financing Cash, Conventional, FHA, USDA Loan, VA Loan
Listing Terms Cash, Conventional, FHA, USDA Loan, VA Loan
Special Listing Condition None
Read Less Info
Want to know what your home might be worth? Contact us for a FREE valuation!

Our team is ready to help you sell your home for the highest possible price ASAP








