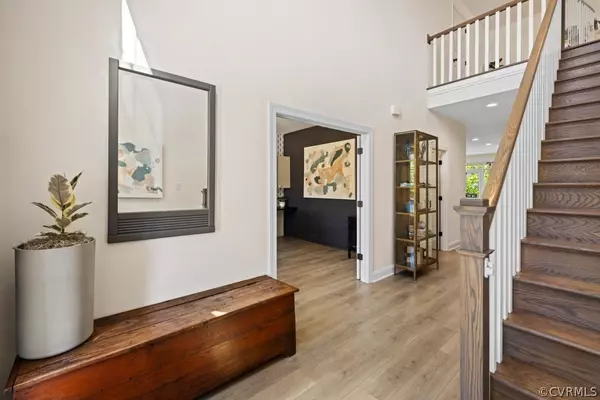$645,000
$649,990
0.8%For more information regarding the value of a property, please contact us for a free consultation.
5 Beds
4 Baths
2,966 SqFt
SOLD DATE : 07/25/2024
Key Details
Sold Price $645,000
Property Type Single Family Home
Sub Type Single Family Residence
Listing Status Sold
Purchase Type For Sale
Square Footage 2,966 sqft
Price per Sqft $217
Subdivision Westerleigh
MLS Listing ID 2411059
Sold Date 07/25/24
Style Two Story
Bedrooms 5
Full Baths 3
Half Baths 1
Construction Status Actual
HOA Fees $90/mo
HOA Y/N Yes
Year Built 2020
Annual Tax Amount $4,989
Tax Year 2024
Lot Size 0.370 Acres
Acres 0.3702
Property Description
Welcome to this stunning ENERGY STAR Certified 2-story home loaded with features! Exterior highlights include HardiePlank siding, vaulted screened porch, landscaped front & backyard w/ irrigation, stamped concrete patio, private corner lot, and a welcoming front porch. Inside, discover a grand 2-story foyer, 5BR, 3.5BA, 2-car garage, 9ft ceilings, gas fireplace, extra cabinetry, and so much more! The 1st level owner's
suite has an ensuite bathroom with dual vanity, garden tub, shower, & walk-in closet. The gourmet kitchen has soft-close cabinets, leathered granite, SS appliances, gas range, & walk-in pantry. Upstairs, find 4BR/2BA, loft, & convenient storage. Enjoy the top-notch amenities of Westerleigh including a community pool & playground just up the street & award-winning schools!
Location
State VA
County Chesterfield
Community Westerleigh
Area 62 - Chesterfield
Direction Turn off Otterdale Road @ Westerleigh Parkway, Right on Easter Road, Right on Warren Crest Court, First house on Left
Rooms
Basement Crawl Space
Interior
Interior Features Bookcases, Built-in Features, Bedroom on Main Level, Double Vanity, Eat-in Kitchen, Fireplace, Garden Tub/Roman Tub, High Ceilings, Bath in Primary Bedroom, Main Level Primary, Recessed Lighting, Walk-In Closet(s)
Heating Electric, Heat Pump, Propane, Multi-Fuel, Zoned
Cooling Central Air, Zoned, Attic Fan
Flooring Partially Carpeted, Tile, Vinyl
Fireplaces Number 1
Fireplaces Type Gas, Insert
Fireplace Yes
Appliance Built-In Oven, Cooktop, Dryer, Dishwasher, Exhaust Fan, Freezer, Gas Cooking, Disposal, Ice Maker, Microwave, Propane Water Heater, Range, Refrigerator, Stove, Water Heater, Washer
Exterior
Exterior Feature Sprinkler/Irrigation, Paved Driveway
Garage Attached
Garage Spaces 2.0
Fence None
Pool None, Community
Community Features Common Grounds/Area, Clubhouse, Community Pool, Home Owners Association, Playground, Pool, Sports Field
Amenities Available Landscaping, Management
Waterfront No
Roof Type Pitched,Shingle
Porch Front Porch, Patio, Screened
Parking Type Attached, Direct Access, Driveway, Garage, Garage Door Opener, Off Street, Oversized, Paved
Garage Yes
Building
Lot Description Corner Lot, Cul-De-Sac
Story 2
Sewer Public Sewer
Water Public
Architectural Style Two Story
Level or Stories Two
Structure Type Brick,Drywall,HardiPlank Type,Wood Siding
New Construction No
Construction Status Actual
Schools
Elementary Schools Grange Hall
Middle Schools Tomahawk Creek
High Schools Cosby
Others
HOA Fee Include Association Management,Pool(s),Recreation Facilities,Trash
Tax ID 708-68-32-82-200-000
Ownership Individuals
Security Features Smoke Detector(s)
Financing Conventional
Read Less Info
Want to know what your home might be worth? Contact us for a FREE valuation!

Our team is ready to help you sell your home for the highest possible price ASAP

Bought with Keeton & Co Real Estate







