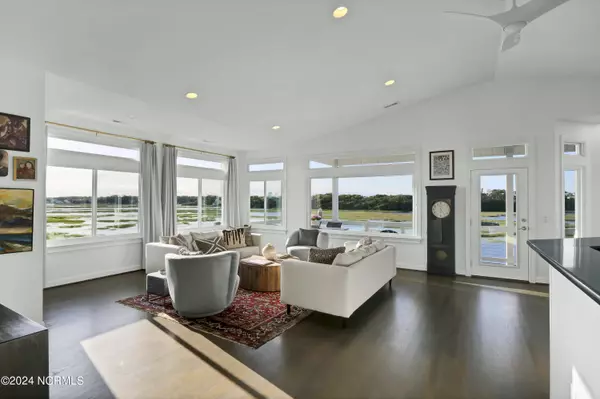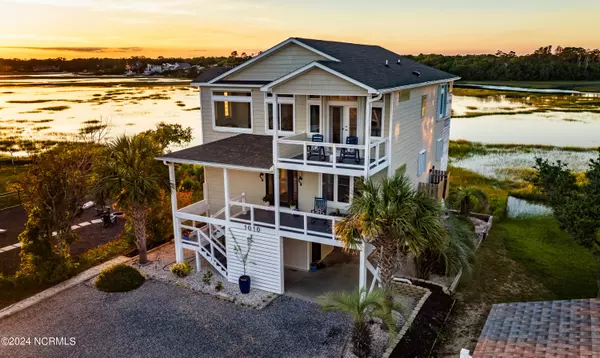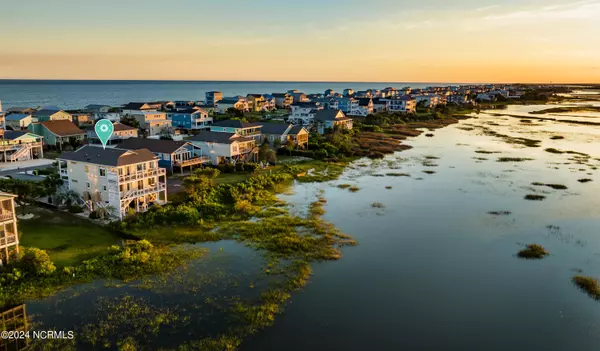$1,195,000
$1,195,000
For more information regarding the value of a property, please contact us for a free consultation.
4 Beds
3 Baths
2,269 SqFt
SOLD DATE : 07/25/2024
Key Details
Sold Price $1,195,000
Property Type Single Family Home
Sub Type Single Family Residence
Listing Status Sold
Purchase Type For Sale
Square Footage 2,269 sqft
Price per Sqft $526
Subdivision Not In Subdivision
MLS Listing ID 100444733
Sold Date 07/25/24
Style Wood Frame
Bedrooms 4
Full Baths 2
Half Baths 1
HOA Y/N No
Originating Board North Carolina Regional MLS
Year Built 2003
Annual Tax Amount $3,671
Lot Size 9,757 Sqft
Acres 0.22
Lot Dimensions 50x199x51x192
Property Description
Situated on the quiet West End of Oak Island, this 4 bedroom/3 bath home features a reverse, open floor plan that elevates the main living area to capture expansive, breathtaking views of the salt marsh and the Atlantic Ocean and allows for maximum privacy. Meticulously maintained and recently renovated, this coastal stunner boasts many updates and designer features throughout including; new windows, tankless water heater, new roof (2020), and HVAC (2021), fresh interior paint, refinished, gray-washed hardwood floors, modern, updated baths, designer lighting, central vacuum system, and a chef's kitchen with professionally refinished cabinets, porcelain tile backsplash, new Samsung dishwasher and refrigerator, and professional 6-burner gas stove. The light-filled, main living space has large windows and glass doors that lead to both the rear covered porch with 180 degree marsh views, as well as the front porch overlooking the ocean. This home also features a totally updated primary suite with 5-piece ensuite bath, 3 spacious closets, wet bar, and access to the first-floor rear porch with views of the salt marsh. Outside you will find multiple entertaining spaces, new stainless-steel railings, fitness studio with sauna located on the ground level, custom outdoor shower, and professional landscaping and irrigation. Enjoy a super easy walk to the beach across the street via West 10th Place access! This home comes furnished and is completely move-in ready!
Location
State NC
County Brunswick
Community Not In Subdivision
Zoning R7
Direction Home is located on W Pelican Drive, near the corner of W 10th Place on the ocean side of the island.
Location Details Island
Rooms
Other Rooms Shower
Primary Bedroom Level Primary Living Area
Interior
Interior Features Foyer, Master Downstairs, 9Ft+ Ceilings, Vaulted Ceiling(s), Ceiling Fan(s), Furnished, Central Vacuum, Pantry, Reverse Floor Plan, Sauna, Walk-in Shower, Wet Bar
Heating Electric, Forced Air
Cooling Central Air
Flooring Tile, Wood
Fireplaces Type None
Fireplace No
Appliance Washer, Stove/Oven - Gas, Refrigerator, Dryer, Disposal, Dishwasher
Laundry Laundry Closet, In Hall
Exterior
Exterior Feature Shutters - Functional, Outdoor Shower, Irrigation System
Garage On Street, Gravel
Waterfront No
Waterfront Description Salt Marsh,Third Row
Roof Type Architectural Shingle
Porch Deck, Porch
Parking Type On Street, Gravel
Building
Lot Description Level
Story 1
Foundation Other
Sewer Municipal Sewer
Water Municipal Water
Structure Type Shutters - Functional,Outdoor Shower,Irrigation System
New Construction No
Others
Tax ID 234nb014
Acceptable Financing Cash, Conventional
Listing Terms Cash, Conventional
Special Listing Condition None
Read Less Info
Want to know what your home might be worth? Contact us for a FREE valuation!

Our team is ready to help you sell your home for the highest possible price ASAP








