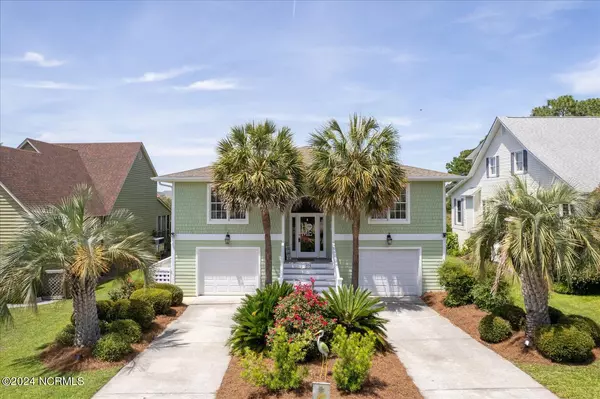$590,000
$609,900
3.3%For more information regarding the value of a property, please contact us for a free consultation.
3 Beds
3 Baths
2,865 SqFt
SOLD DATE : 07/26/2024
Key Details
Sold Price $590,000
Property Type Single Family Home
Sub Type Single Family Residence
Listing Status Sold
Purchase Type For Sale
Square Footage 2,865 sqft
Price per Sqft $205
Subdivision The Cape
MLS Listing ID 100448352
Sold Date 07/26/24
Style Wood Frame
Bedrooms 3
Full Baths 2
Half Baths 1
HOA Fees $768
HOA Y/N Yes
Originating Board North Carolina Regional MLS
Year Built 1995
Annual Tax Amount $1,803
Lot Size 7,797 Sqft
Acres 0.18
Lot Dimensions 60x130x60x130
Property Description
Want to be close to Pleasure Island, but not 'over the bridge''? Well this is the absolute best home! Enjoy the feeling of balmy southern ocean breezes and the swaying palm trees of this home! Pop out of The Cape and head north for all things Wilmington, with all the city has to offer just minutes away. Or head south for the beach, breweries and charm of Carolina Beach!
When you get back home, there are SO many spaces to relax... the shade of the covered patio, the gorgeous screened porch, or the large deck. The landscaping is gorgeous, the interior of the home is airy and immaculate. And if you need a separate space for home office, guest suite, or just storage, the first floor has two huge rooms with numerous built ins and lots of closet space, plus a half bath and its own entrance. Hurry and come see your new home today!
Location
State NC
County New Hanover
Community The Cape
Zoning R-15
Direction Carolina Beach Rd to The Cape Blvd to Lakeview Drive to Colony Green Ct. *Don't use the River Road entrance as that entrance is gated and locked.
Location Details Mainland
Rooms
Primary Bedroom Level Primary Living Area
Interior
Interior Features Foyer, Ceiling Fan(s), Walk-In Closet(s)
Heating Electric, Forced Air, Heat Pump
Cooling Central Air
Flooring LVT/LVP, Carpet, Tile
Fireplaces Type None
Fireplace No
Window Features Thermal Windows,Blinds
Appliance Stove/Oven - Gas, Refrigerator, Microwave - Built-In, Disposal, Dishwasher
Laundry Hookup - Dryer, Washer Hookup, Inside
Exterior
Exterior Feature Irrigation System
Garage Lighted, Off Street, On Site, Paved
Garage Spaces 2.0
Utilities Available Community Water
Waterfront No
Waterfront Description None
Roof Type Shingle
Porch Open, Deck, Patio, Porch, Screened
Parking Type Lighted, Off Street, On Site, Paved
Building
Story 2
Foundation Other
Sewer Community Sewer
Structure Type Irrigation System
New Construction No
Others
Tax ID R08413-006-004-000
Acceptable Financing Cash, Conventional, FHA, VA Loan
Listing Terms Cash, Conventional, FHA, VA Loan
Special Listing Condition None
Read Less Info
Want to know what your home might be worth? Contact us for a FREE valuation!

Our team is ready to help you sell your home for the highest possible price ASAP








