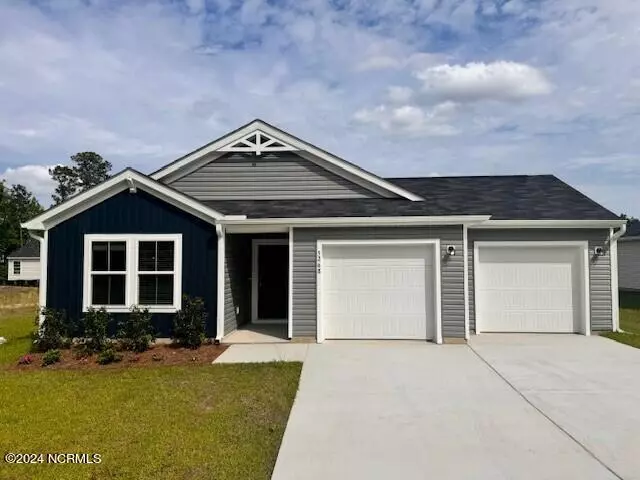$295,000
$305,500
3.4%For more information regarding the value of a property, please contact us for a free consultation.
3 Beds
2 Baths
1,519 SqFt
SOLD DATE : 07/25/2024
Key Details
Sold Price $295,000
Property Type Single Family Home
Sub Type Single Family Residence
Listing Status Sold
Purchase Type For Sale
Square Footage 1,519 sqft
Price per Sqft $194
Subdivision Country Walk
MLS Listing ID 100413203
Sold Date 07/25/24
Style Wood Frame
Bedrooms 3
Full Baths 2
HOA Fees $600
HOA Y/N Yes
Originating Board North Carolina Regional MLS
Year Built 2024
Lot Size 8,199 Sqft
Acres 0.19
Lot Dimensions irregular
Property Description
Move-In Ready! The Vantage offers 1519 square feet of open living area, including a nice wide entryway. The owner's bedroom is 12x16 and located in the front of the home. An attached owner's bath and large walk in closet finish off this space. The long hallway opens to the beautiful kitchen with an oversized island, granite countertops and gray cabinetry which truly make a design statement. There's even a walk-in pantry for all your cooking and storage needs. The dining area and family room are right off the kitchen giving you plenty of room for entertaining. From there its only steps to the back patio and outdoor living with more entertaining/grilling or just relaxing room. As a bonus all the windows in the home come with blinds. Don't let this gem get away!
Location
State NC
County Brunswick
Community Country Walk
Zoning CLD
Direction From Leland take Hwy 17 south for 10 miles. Turn right onto Bell Swamp Connector and neighborhood is on the left. Turn left and model home is on the left.
Location Details Mainland
Rooms
Basement None
Primary Bedroom Level Primary Living Area
Interior
Interior Features Foyer, Solid Surface, Kitchen Island, Master Downstairs, Pantry, Walk-in Shower, Walk-In Closet(s)
Heating Electric, Heat Pump
Cooling Central Air
Flooring Carpet, Vinyl
Fireplaces Type None
Fireplace No
Window Features Blinds
Appliance Stove/Oven - Electric, Self Cleaning Oven, Microwave - Built-In, Disposal, Dishwasher
Laundry Laundry Closet
Exterior
Exterior Feature None
Garage Concrete, Garage Door Opener, Paved
Garage Spaces 1.0
Pool None
Waterfront No
Waterfront Description None
Roof Type Shingle
Accessibility None
Porch Patio
Building
Story 1
Foundation Slab
Sewer Municipal Sewer
Water Municipal Water
Architectural Style Patio
Structure Type None
New Construction Yes
Others
Tax ID 111ca092
Acceptable Financing Cash, Conventional, FHA, USDA Loan, VA Loan
Listing Terms Cash, Conventional, FHA, USDA Loan, VA Loan
Special Listing Condition None
Read Less Info
Want to know what your home might be worth? Contact us for a FREE valuation!

Our team is ready to help you sell your home for the highest possible price ASAP








