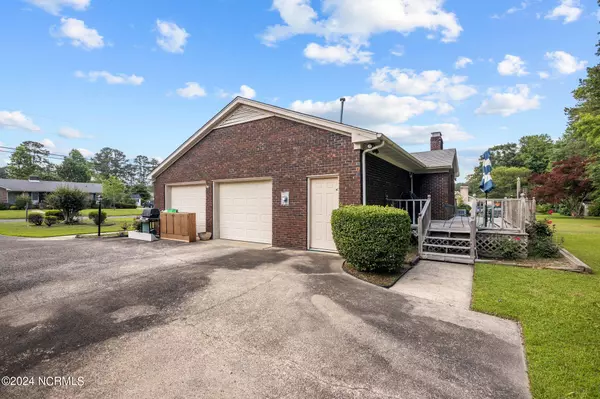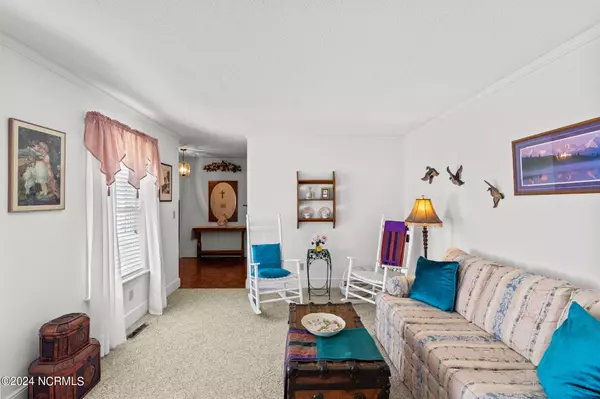$221,000
$217,000
1.8%For more information regarding the value of a property, please contact us for a free consultation.
3 Beds
3 Baths
1,906 SqFt
SOLD DATE : 07/23/2024
Key Details
Sold Price $221,000
Property Type Single Family Home
Sub Type Single Family Residence
Listing Status Sold
Purchase Type For Sale
Square Footage 1,906 sqft
Price per Sqft $115
Subdivision Sherwood Forest
MLS Listing ID 100448220
Sold Date 07/23/24
Bedrooms 3
Full Baths 2
Half Baths 1
HOA Y/N No
Originating Board North Carolina Regional MLS
Year Built 1972
Annual Tax Amount $1,789
Lot Size 0.470 Acres
Acres 0.47
Lot Dimensions 109x184x110x187
Property Description
Charming ranch home with loads of character located just outside the heart of Kinston with a classic transitional floor plan and nestled on just under half an acre! Adorned with crown molding and boasting generous amounts of space to host guests, including a formal living room and family room which showcases a stately stone fireplace and built-in book shelves. The timeless white kitchen with corner nook is perfect casual meals or you can serve your guests in the formal dining room. Retire to the primary bedroom with private en-suite enhanced with vanity sink, sizable walk-in closet and walk-in shower. Two additional secondary bedrooms are conveniently located near the second full bathroom. Take in the sweet Carolina weather on the expansive back deck which overlooks a gorgeous tree-line view and beautifully landscaped yard complete with show-stopping mature rose bushes. Minutes away from restaurants, shopping, local parks, Kinston Regional Jetport, Country Club and Water Park! Close to I-42 for quick commutes to Goldsboro or New Bern.
Location
State NC
County Lenoir
Community Sherwood Forest
Zoning RA8
Direction From Goldsboro, take US-70 BUS W to I-795 N. Take I-42 to US-70 E in Lenoir County. Continue onto US-70 E. Slight left onto US-258 BUS S/US-70 BUS E/W Vernon Ave. Pass by Burger King (on the left in 1.3 mi). Turn left onto Hardee Rd. Turn right onto Crawford St. Turn left at the 1st cross street onto Sparre Dr. Destination will be on the right, welcome!
Location Details Island
Rooms
Other Rooms Shed(s)
Basement None
Primary Bedroom Level Primary Living Area
Interior
Interior Features Foyer, Master Downstairs, Ceiling Fan(s), Walk-in Shower, Eat-in Kitchen, Walk-In Closet(s)
Heating Heat Pump, Electric
Flooring Carpet, Parquet, Vinyl
Window Features Blinds
Appliance Washer, Dryer, Dishwasher
Laundry Hookup - Dryer, Washer Hookup, Inside
Exterior
Garage Attached, Garage Door Opener
Garage Spaces 2.0
Utilities Available Water Connected, Sewer Connected, Natural Gas Connected
Waterfront No
Roof Type Shingle
Porch Deck
Parking Type Attached, Garage Door Opener
Building
Story 1
Foundation See Remarks
Sewer Municipal Sewer
Water Municipal Water
New Construction No
Others
Tax ID 451615643402
Acceptable Financing Cash, Conventional, FHA, VA Loan
Listing Terms Cash, Conventional, FHA, VA Loan
Special Listing Condition None
Read Less Info
Want to know what your home might be worth? Contact us for a FREE valuation!

Our team is ready to help you sell your home for the highest possible price ASAP








