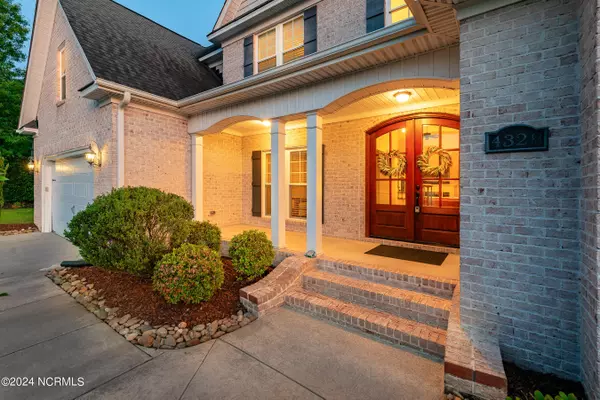$510,000
$510,000
For more information regarding the value of a property, please contact us for a free consultation.
4 Beds
3 Baths
2,926 SqFt
SOLD DATE : 07/29/2024
Key Details
Sold Price $510,000
Property Type Single Family Home
Sub Type Single Family Residence
Listing Status Sold
Purchase Type For Sale
Square Footage 2,926 sqft
Price per Sqft $174
Subdivision Irish Creek
MLS Listing ID 100453493
Sold Date 07/29/24
Style Wood Frame
Bedrooms 4
Full Baths 3
HOA Fees $150
HOA Y/N Yes
Originating Board North Carolina Regional MLS
Year Built 2015
Lot Size 0.260 Acres
Acres 0.26
Property Description
Welcome home to the latest offering in distinguished Irish Creek, a community that includes beautifully constructed and designed homes in a location that keeps both Greenville and Winterville at your fingertips. The beautifully light brick, covered front porch, and attractively stained double door beckon you into this 4-bedroom, 3-bathroom home. Enter the quietly spectacular home to find a two-story foyer with wood floors that extended into the vaulted living area, encouraging you to settle deeper into the home and appreciate all of its features. The gas fireplace provides warmth in cooler months, and a natural focal point during warmer times. The open layout means that you never lose connectivity between family members and/or guests whether you're in the living room, kitchen, or breakfast nook. The well-appointed kitchen is the natural nucleus of the home. Its aesthetic appeal is bolstered by the modern and light granite counters and tile backsplash, soft cabinet color, and small (but meaningful) details like the beadboard at the island. Beyond its beauty, the kitchen is incredibly functional for any level of home chef; take full advantage of the cabinet-style pantry, soft-close hinges, deep single basin sink at the island, built-in/below-cabinet microwave, and 5-burner gas range. With generous amounts of prep space and seating areas, thanks to a large breakfast area overlooking the backyard in addition to room for stools at the island, you'll never feel cramped or crowded again! For more formal affairs, utilize the dining space, which makes an impact with wainscoting detail and curved wall architectural detail. Two bedrooms and full bathrooms are located downstairs. The primary suite provides an incredibly sized bedroom that is filled with natural light and allows incorporation of a reading nook, exercise space, or whatever extra ''nook'' that benefits a typical day for you. Good things come in pairs with dual closets in the bedroom plus dual vanities in the bathroom. Relax with ease in the large bathroom thanks to a deep tub and large, fully tiled shower. The perfect place to unwind! On the opposite side of the home you'll find another bedroom, adjacent to a full bathroom - the ideal layout for a home office, nursery, or dedicated guest area. Located within the guest wing is a full laundry room, complete with cabinets to store cleaning items and counter space that makes a great folding/sorting zone. Upstairs are two additional bedrooms, one that echoes the curved wall detail from downstairs, the other of which offers a large walk-in closet. A full bathroom, which is connected to one of the bedrooms as well as the 2nd story landing, is thoughtfully planned; one room contains dual vanities, while the shower is positioned separately alongside a dedicated linen closet. Great for sharing! A huge bonus room completes the upstairs and can serve double-or triple-duty to meet your needs, including home theatre, play area, home gym, spare guest room... you name it! When you're not enjoying all that the interior of the home has to offer, you'll undoubtedly adore the backyard. The screened porch provides protection from the elements on rainy days, meaning you can enjoy your coffee al fresco no matter the weather! On days when you want to garden, soak up some sun, or gather with friends, the fenced yard gives you the space you seek to do so. Additional benefits of this home include all hard surface flooring (no carpet in sight!), surround sound speakers, tankless water heater, 2-inch blinds throughout, two-car garage with pedestrian door. This house makes it so easy to call it "home"!
Location
State NC
County Pitt
Community Irish Creek
Zoning R9S
Direction Firetower Rd to Old Tar Rd, turn left into Irish Creek on West Meath Dr, right on Blackwater Dr, left on Lagan Circle, home is on the right.
Location Details Mainland
Rooms
Basement Crawl Space
Primary Bedroom Level Primary Living Area
Interior
Interior Features Whirlpool, Master Downstairs, Tray Ceiling(s), Vaulted Ceiling(s), Ceiling Fan(s), Walk-in Shower, Walk-In Closet(s)
Heating Electric, Heat Pump, Natural Gas
Cooling Central Air
Flooring Tile, Wood
Window Features Thermal Windows,Blinds
Appliance Vent Hood, Stove/Oven - Gas, Microwave - Built-In, Dishwasher
Laundry Inside
Exterior
Garage Concrete, Off Street
Garage Spaces 2.0
Waterfront No
Roof Type Architectural Shingle
Porch Covered, Patio, Porch, Screened
Parking Type Concrete, Off Street
Building
Story 2
Sewer Municipal Sewer
Water Municipal Water
New Construction No
Others
Tax ID 071683
Acceptable Financing Cash, Conventional, FHA, VA Loan
Listing Terms Cash, Conventional, FHA, VA Loan
Special Listing Condition None
Read Less Info
Want to know what your home might be worth? Contact us for a FREE valuation!

Our team is ready to help you sell your home for the highest possible price ASAP








