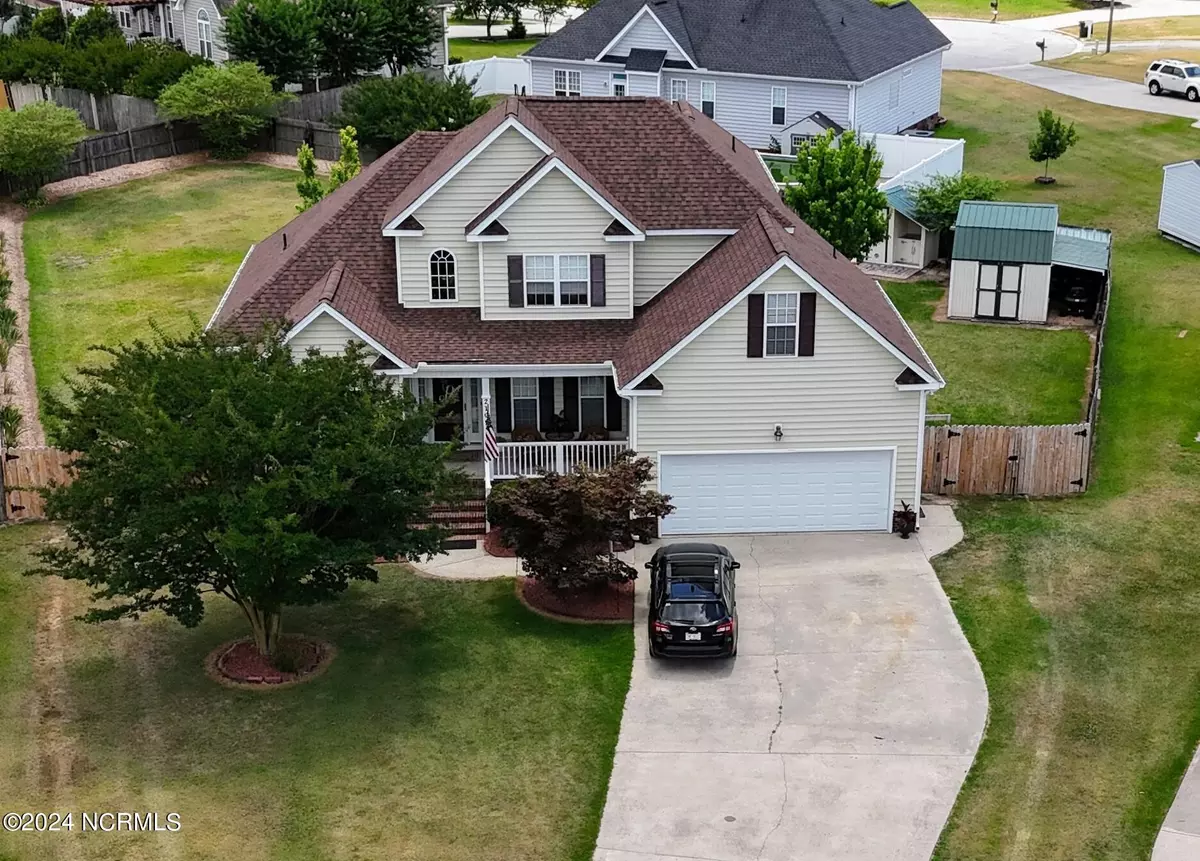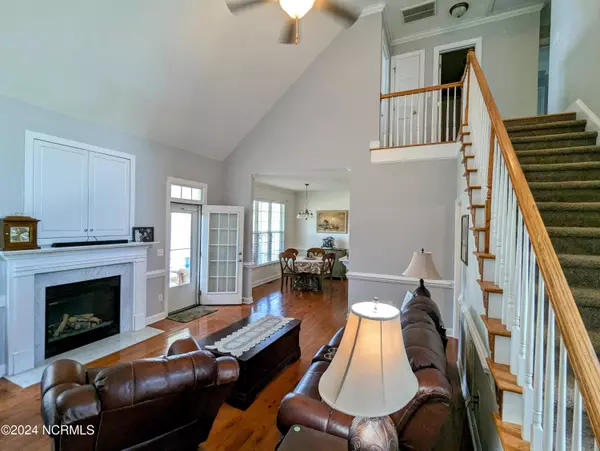$383,000
$383,000
For more information regarding the value of a property, please contact us for a free consultation.
3 Beds
3 Baths
2,264 SqFt
SOLD DATE : 07/29/2024
Key Details
Sold Price $383,000
Property Type Single Family Home
Sub Type Single Family Residence
Listing Status Sold
Purchase Type For Sale
Square Footage 2,264 sqft
Price per Sqft $169
Subdivision Brier Creek
MLS Listing ID 100451468
Sold Date 07/29/24
Style Wood Frame
Bedrooms 3
Full Baths 2
Half Baths 1
HOA Y/N No
Originating Board North Carolina Regional MLS
Year Built 2006
Annual Tax Amount $1,598
Lot Size 0.410 Acres
Acres 0.41
Lot Dimensions 40X197X44X129X143
Property Description
Fabulous LOCATIION with many extras inside and out best describes this 3 or 4 Bedroom Home in the well-located neighborhood Brier Creek conveniently located between Winterville and Greenville with easy access to Hwy 11.. Cul-D-Sac home has an inviting Front Porch and Two Car Garage with ample Driveway Parking. Step inside the front door entering the foyer you have a Formal Dining Room to the right and a half bath to the left as you walk into the Spacious Living Room with Vaulted Ceiling. 1ST FLOOR MASTER BEDROOM is to the left with Tray Ceiling and large Tile Bath with spacious closet with full organizers. Continue through the Living Room into the Breakfast and Kitchen Combo featuring upgraded Granite Counter Tops and Bar. Notice the entire first floor features hardwood and tile flooring.
The second floor can be configured with 3 Bedrooms, 2 Bedrooms and Bonus Room, or maybe use one room as a Home Office.
Great storage feature inside the 2 car garage!
Large and private BACKYARD full privacy fence has great amenities including a large SCREENED PORCH leading out to a patio with Gazebo. Exterior storage with electricity and a custom-built smoker is a must see.
Freshley Painted!
New Roof!
New Main Air Conditioning!
Give me a call to see today!
Location
State NC
County Pitt
Community Brier Creek
Zoning R15
Direction From Vernon White Road turn onto Milton Drive and then turn left onto Branchwood Drive, Turn left onto Brier Creek Court
Location Details Island
Rooms
Other Rooms Shed(s), Gazebo
Primary Bedroom Level Primary Living Area
Interior
Interior Features Master Downstairs, 9Ft+ Ceilings, Tray Ceiling(s), Vaulted Ceiling(s), Ceiling Fan(s), Walk-in Shower, Walk-In Closet(s)
Heating Gas Pack, Heat Pump, Electric, Natural Gas
Cooling Central Air, Zoned
Flooring Carpet, Tile, Wood
Laundry Inside
Exterior
Garage On Street, Off Street, Paved
Garage Spaces 2.0
Utilities Available Municipal Sewer Available, Municipal Water Available, Natural Gas Connected
Waterfront No
Roof Type Architectural Shingle
Porch Enclosed, Patio, Porch, Screened
Parking Type On Street, Off Street, Paved
Building
Lot Description Cul-de-Sac Lot
Story 2
Foundation Brick/Mortar, Block
New Construction No
Others
Tax ID 68439
Acceptable Financing Cash, Conventional, USDA Loan, VA Loan
Listing Terms Cash, Conventional, USDA Loan, VA Loan
Special Listing Condition None
Read Less Info
Want to know what your home might be worth? Contact us for a FREE valuation!

Our team is ready to help you sell your home for the highest possible price ASAP








