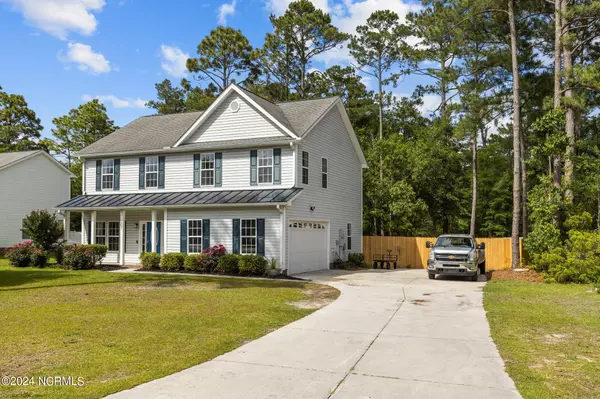$405,000
$410,000
1.2%For more information regarding the value of a property, please contact us for a free consultation.
3 Beds
3 Baths
2,274 SqFt
SOLD DATE : 07/26/2024
Key Details
Sold Price $405,000
Property Type Single Family Home
Sub Type Single Family Residence
Listing Status Sold
Purchase Type For Sale
Square Footage 2,274 sqft
Price per Sqft $178
Subdivision Quailwood Village
MLS Listing ID 100445324
Sold Date 07/26/24
Style Wood Frame
Bedrooms 3
Full Baths 2
Half Baths 1
HOA Fees $75
HOA Y/N Yes
Originating Board North Carolina Regional MLS
Year Built 2006
Annual Tax Amount $1,683
Lot Size 0.340 Acres
Acres 0.34
Lot Dimensions 100x150x100x150
Property Description
WILDLY POPULAR NEIGHBORHOOD.
This lovely 3 bedroom 2.5 bath house is situated at the entrance of a cul-de-sac.
With two living areas: downstairs features a lot of floor space and a fireplace, while the upstairs loft opens up additional room for entertaining.
If you like to cook, fresh butcher block counters have recently been installed. You can enjoy your meal outside in the ample screened-in porch and listen to nature sounds. Then, venture into the fenced backyard for lawn games.
Stow your vehicles or store your toys in the large two-car garage. Take advantage of the large driveway pad to park your boat or RV.
Located in the Quailwood Village, this beauty is just minutes from area attractions, golfing, the Emerald Isle bridge and award winning beaches.
Schedule your showing today!
Location
State NC
County Carteret
Community Quailwood Village
Zoning Residential
Direction From HWY 24 take Fox Drive going N When the road comes to a T, turn R onto Star Hill Drive Follow Star Hill and veer L until you come to St. Augustine Drive Follow to a T intersection and turn R onto Quailwood Court At the first L, turn onto Feather Lane Follow the Lane and veer R onto Bob White Circle Follow to a T intersection and turn R onto Covey Ct House is at the first drive on the L
Location Details Mainland
Rooms
Primary Bedroom Level Non Primary Living Area
Interior
Interior Features Ceiling Fan(s)
Heating Heat Pump, Electric
Cooling Central Air
Flooring LVT/LVP, Vinyl
Appliance Stove/Oven - Electric, Refrigerator, Microwave - Built-In, Dishwasher, Cooktop - Electric
Laundry Hookup - Dryer, Washer Hookup, Inside
Exterior
Exterior Feature Gas Logs
Garage Attached, Concrete, On Site
Garage Spaces 2.0
Pool None
Waterfront No
Roof Type Shingle,Composition
Accessibility None
Porch Porch, Screened
Building
Lot Description Cul-de-Sac Lot
Story 2
Foundation Slab
Sewer Septic On Site
Water Municipal Water
Structure Type Gas Logs
New Construction No
Others
Tax ID 538500941308000
Acceptable Financing Cash, Conventional, FHA, VA Loan
Listing Terms Cash, Conventional, FHA, VA Loan
Special Listing Condition None
Read Less Info
Want to know what your home might be worth? Contact us for a FREE valuation!

Our team is ready to help you sell your home for the highest possible price ASAP








