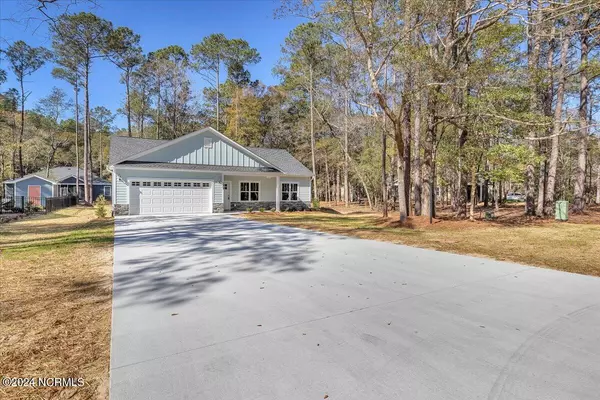$385,000
$389,000
1.0%For more information regarding the value of a property, please contact us for a free consultation.
3 Beds
2 Baths
1,550 SqFt
SOLD DATE : 07/30/2024
Key Details
Sold Price $385,000
Property Type Single Family Home
Sub Type Single Family Residence
Listing Status Sold
Purchase Type For Sale
Square Footage 1,550 sqft
Price per Sqft $248
Subdivision River Run Plantation
MLS Listing ID 100413445
Sold Date 07/30/24
Style Wood Frame
Bedrooms 3
Full Baths 2
HOA Fees $650
HOA Y/N Yes
Originating Board North Carolina Regional MLS
Year Built 2024
Lot Size 10,019 Sqft
Acres 0.23
Lot Dimensions 132X79X131X79
Property Description
Premier new construction in the gated waterfront community of River Run Plantation. This 3 bedroom, 2 bathroom, 1,558 SF home is constructed on a raised slab foundation. This single story, open-concept home is located on a private lot just up the street from the community center and pool. When approaching the home you're greeted with a welcoming covered porch perfect for rocking chairs and a swing. The two car garage provides space for additional storage while keeping your vehicle out of the elements. Once inside you'll love the open concept living area with vaulted ceilings and Luxury Vinyl Plank floors. The kitchen is impressive with granite counter tops and a full stainless steel appliance suite. The spacious owner's suite has a trey ceiling in the bedroom, and a walk-in shower in the master bath. This home can be available on 3263 Mooring Drive. Do not let this fantastic new construction home get away from you!
Location
State NC
County Brunswick
Community River Run Plantation
Zoning Res
Direction From Southport take 211. Turn L at Sunset Harbor Road. Go approximately 4 miles to the entrance of the community on the right. Turn onto folly road. Turn R onto Mooring Drive. the property is on your L. From Supply take 211 to Right onto Zion Hill Road, R onto Sunset Harbor Road, R onto Folly Dr, R onto Mooring Drive. Property is on your left.
Location Details Mainland
Rooms
Primary Bedroom Level Primary Living Area
Interior
Interior Features Mud Room, Kitchen Island, Master Downstairs, 9Ft+ Ceilings, Tray Ceiling(s), Vaulted Ceiling(s), Ceiling Fan(s), Pantry, Walk-In Closet(s)
Heating Heat Pump, Electric, Forced Air
Cooling Central Air
Fireplaces Type None
Fireplace No
Window Features DP50 Windows
Appliance Stove/Oven - Electric, Refrigerator, Microwave - Built-In, Dishwasher
Laundry Inside
Exterior
Garage Concrete, Lighted, Off Street, On Site, Paved
Garage Spaces 2.0
Waterfront No
Roof Type Architectural Shingle
Porch Covered, Deck, Patio, Porch
Parking Type Concrete, Lighted, Off Street, On Site, Paved
Building
Story 1
Foundation Slab
Sewer Septic On Site
Water Municipal Water
New Construction Yes
Others
Tax ID 217ma161
Acceptable Financing Cash, Conventional, FHA, USDA Loan, VA Loan
Listing Terms Cash, Conventional, FHA, USDA Loan, VA Loan
Special Listing Condition None
Read Less Info
Want to know what your home might be worth? Contact us for a FREE valuation!

Our team is ready to help you sell your home for the highest possible price ASAP








