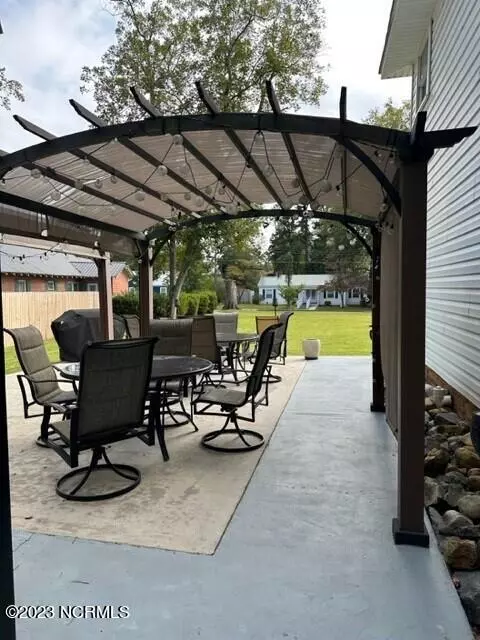$235,000
$235,000
For more information regarding the value of a property, please contact us for a free consultation.
4 Beds
3 Baths
2,498 SqFt
SOLD DATE : 07/30/2024
Key Details
Sold Price $235,000
Property Type Single Family Home
Sub Type Single Family Residence
Listing Status Sold
Purchase Type For Sale
Square Footage 2,498 sqft
Price per Sqft $94
Subdivision Not In Subdivision
MLS Listing ID 100410095
Sold Date 07/30/24
Style Wood Frame
Bedrooms 4
Full Baths 2
Half Baths 1
HOA Y/N No
Originating Board North Carolina Regional MLS
Year Built 1947
Annual Tax Amount $2,402
Lot Size 0.258 Acres
Acres 0.26
Lot Dimensions 75'x150'
Property Description
This 1947 home was taken down to the studs and built back better than ever. Replacing all the necessary systems; plumbing, electrical, roof, flooring, kitchen, baths etc. and redesigned to flow beautifully. The inviting foyer welcomes you inside and draws you into the up-to-date kitchen, island and dining area. What anchors the open concept is a custom curio that can show off all your beautiful treasures. The Master suite is downstairs just off the kitchen and the rest of the spacious bedrooms are upstairs. There is also a large laundry room with a half bath. On the second floor you will find a great study/computer/work station with plenty of natural light, an extra large flex room for movies, gaming or just a nice living room and the 3 spacious bedrooms with great closets and a bathroom. Outside you will love the manicured lawn and the tile front porch that just calls you to come rock a while. And to enjoy guests outdoors or simply a nice dinner outside, there is a patio area with pergolas and lights. For storage there is really nice shed for all your needs. This home is perfectly located in town, just off of Madison St., close to shopping, churches, the hospital and just a few minutes from the NC/SC beaches or Lake Waccamaw. It is priced right to go fast. Do not wait to see this one.
Location
State NC
County Columbus
Community Not In Subdivision
Zoning WH WR
Direction From the Listing Office take Hwy 701 Bypass south. Turn Left onto Burkhead St at the stoplight. House will be on the left.
Location Details Mainland
Rooms
Other Rooms Pergola, Shed(s)
Basement None
Primary Bedroom Level Primary Living Area
Interior
Interior Features Foyer, Mud Room, Kitchen Island, Master Downstairs, Ceiling Fan(s), Walk-in Shower, Walk-In Closet(s)
Heating Heat Pump, Electric, Forced Air
Cooling Central Air, Wall/Window Unit(s)
Flooring LVT/LVP, Tile, Wood
Fireplaces Type None
Fireplace No
Window Features Blinds
Appliance Washer, Stove/Oven - Electric, Self Cleaning Oven, Refrigerator, Microwave - Built-In, Ice Maker, Dryer, Dishwasher
Laundry Hookup - Dryer, Washer Hookup, Inside
Exterior
Garage Concrete, On Site, Paved
Waterfront No
Waterfront Description None
Roof Type Architectural Shingle
Accessibility None
Porch Covered, Patio, Porch
Parking Type Concrete, On Site, Paved
Building
Lot Description Open Lot
Story 2
Foundation Slab
Sewer Municipal Sewer
Water Municipal Water
New Construction No
Others
Tax ID 0281.04-91-1899.000
Acceptable Financing Cash, Conventional, VA Loan
Listing Terms Cash, Conventional, VA Loan
Special Listing Condition None
Read Less Info
Want to know what your home might be worth? Contact us for a FREE valuation!

Our team is ready to help you sell your home for the highest possible price ASAP








