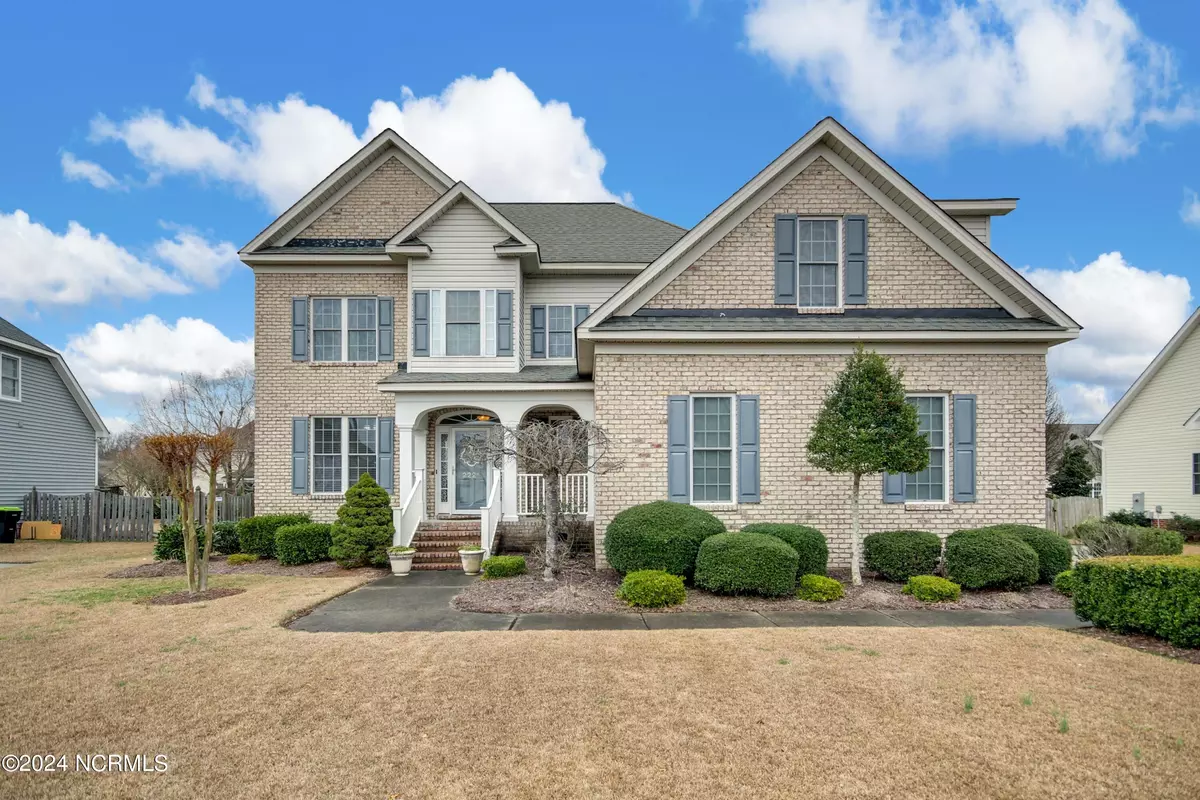$440,000
$465,000
5.4%For more information regarding the value of a property, please contact us for a free consultation.
4 Beds
4 Baths
3,009 SqFt
SOLD DATE : 07/30/2024
Key Details
Sold Price $440,000
Property Type Single Family Home
Sub Type Single Family Residence
Listing Status Sold
Purchase Type For Sale
Square Footage 3,009 sqft
Price per Sqft $146
Subdivision Cedar Ridge
MLS Listing ID 100424259
Sold Date 07/30/24
Style Wood Frame
Bedrooms 4
Full Baths 3
Half Baths 1
HOA Fees $135
HOA Y/N Yes
Originating Board North Carolina Regional MLS
Year Built 2004
Lot Size 0.320 Acres
Acres 0.32
Lot Dimensions 92x152x93x152
Property Description
Don't let this opportunity slip through your fingers! This stunning property is more than just a house - it's a canvas upon which you can paint the life you've always envisioned. From the moment you step inside, you'll be greeted by a sense of grandeur and elegance that sets this home apart from the rest.
Imagine relaxing by the fireplace on a chilly evening, or indulging in a soothing soak in the jacuzzi tub after a long day - these luxurious features are just the beginning of what this home has to offer. With hardwood floors that add warmth and character, and granite countertops that exude sophistication, every corner of this residence has been thoughtfully designed with your comfort and enjoyment in mind.
And with a motivated seller eager to make a deal, there's never been a better time to make your move. Don't wait another moment to schedule a viewing - your dream home is waiting for you to claim it as your own. Come see for yourself why this property is the perfect place to call home.
Location
State NC
County Pitt
Community Cedar Ridge
Zoning R-10CUD
Direction Follow US-264 E/US-64 E and I-587 to NC-121 N in Greene County. Take exit 42 from US-264 E. Take US-264 ALT E and Davenport Farm Rd to Black Horse Ln in Pitt County
Location Details Mainland
Rooms
Basement Crawl Space
Primary Bedroom Level Primary Living Area
Interior
Interior Features Master Downstairs, 9Ft+ Ceilings, Tray Ceiling(s), Walk-in Shower, Eat-in Kitchen
Heating Electric, Heat Pump
Cooling Central Air
Exterior
Garage Spaces 2.0
Waterfront No
Roof Type Architectural Shingle
Porch Patio, Screened
Building
Story 2
Sewer Municipal Sewer
Water Municipal Water
New Construction No
Others
Tax ID 65642
Acceptable Financing Cash, Conventional, FHA, VA Loan
Listing Terms Cash, Conventional, FHA, VA Loan
Special Listing Condition None
Read Less Info
Want to know what your home might be worth? Contact us for a FREE valuation!

Our team is ready to help you sell your home for the highest possible price ASAP








