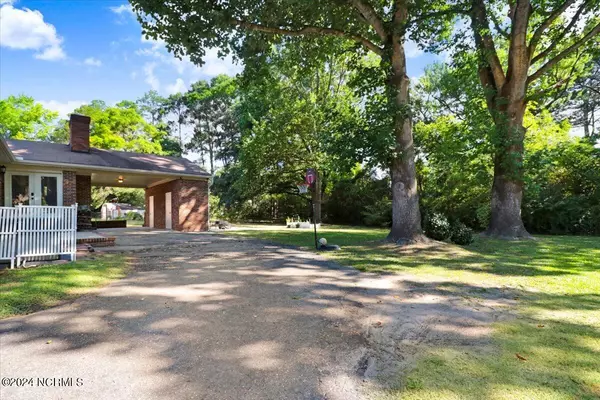$241,000
$239,900
0.5%For more information regarding the value of a property, please contact us for a free consultation.
4 Beds
2 Baths
1,790 SqFt
SOLD DATE : 07/30/2024
Key Details
Sold Price $241,000
Property Type Single Family Home
Sub Type Single Family Residence
Listing Status Sold
Purchase Type For Sale
Square Footage 1,790 sqft
Price per Sqft $134
Subdivision Woodford
MLS Listing ID 100452678
Sold Date 07/30/24
Bedrooms 4
Full Baths 2
HOA Y/N No
Originating Board North Carolina Regional MLS
Year Built 1973
Annual Tax Amount $2,097
Lot Size 0.360 Acres
Acres 0.36
Lot Dimensions 75x181x125x164
Property Description
Charming brick ranch home nestled in Goldsboro with 4 bedroom and 2 baths. The kitchen boasts ample counter and cabinet space with a Large island. Unwind or entertain in the spacious 2 living spaces! One of the living spaces has a wood burning fireplace and built-ins. Enjoy the back yard complete with a nice patio. This property includes an attached carport with storage.
Convenient to SJAFB, parks, hospital, and shopping.
Updates made to home: Dishwasher is about 2 years old, Flooring in main living/kitchen area and carpet are about 3 1/2 yrs old. Windows were replaced about 3 years ago. Built in microwave will be replaced prior to closing.
Seller is a licensed NC REALTOR. Seller will transfer home warranty with First American HW to new sellers--will expire 11/2024
Location
State NC
County Wayne
Community Woodford
Zoning R-9
Direction Ash St, Left onto Andrews Ave, turn left onto Hart Circle, home will be on the left.
Location Details Mainland
Rooms
Basement Crawl Space, None
Primary Bedroom Level Primary Living Area
Interior
Interior Features Foyer, Bookcases, Ceiling Fan(s), Pantry
Heating Electric, Heat Pump, Hot Water
Cooling Central Air
Flooring LVT/LVP, Tile, Wood
Window Features Blinds
Appliance Wall Oven, Microwave - Built-In, Dishwasher, Cooktop - Electric
Laundry Hookup - Dryer, Washer Hookup
Exterior
Garage None
Carport Spaces 1
Utilities Available Community Water
Waterfront No
Roof Type Shingle
Porch Patio
Parking Type None
Building
Story 1
Sewer Community Sewer
New Construction No
Others
Tax ID 12000148001037
Acceptable Financing Cash, Conventional, FHA, VA Loan
Listing Terms Cash, Conventional, FHA, VA Loan
Special Listing Condition None
Read Less Info
Want to know what your home might be worth? Contact us for a FREE valuation!

Our team is ready to help you sell your home for the highest possible price ASAP








