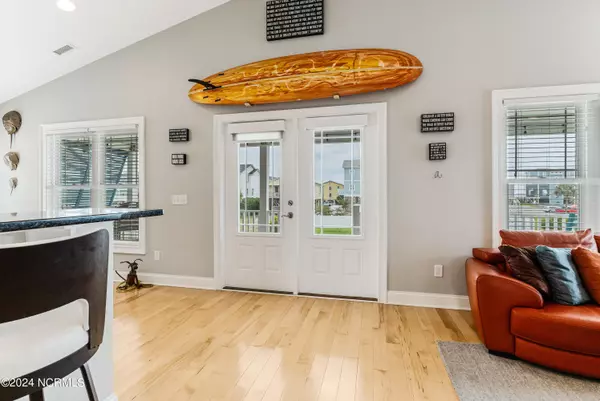$742,500
$765,000
2.9%For more information regarding the value of a property, please contact us for a free consultation.
3 Beds
2 Baths
1,155 SqFt
SOLD DATE : 07/30/2024
Key Details
Sold Price $742,500
Property Type Single Family Home
Sub Type Single Family Residence
Listing Status Sold
Purchase Type For Sale
Square Footage 1,155 sqft
Price per Sqft $642
Subdivision Not In Subdivision
MLS Listing ID 100436572
Sold Date 07/30/24
Style Wood Frame
Bedrooms 3
Full Baths 2
HOA Y/N No
Originating Board North Carolina Regional MLS
Year Built 2012
Lot Size 7,000 Sqft
Acres 0.16
Lot Dimensions 50X140
Property Description
Claim your slice of paradise in this custom-built 3rd row home, with easy access to the ocean. Great entertaining areas with a vaulted living/dining/kitchen across the front. The large kitchen has soft close cabinetry, stainless appliances and granite countertops. There are 3 beds, and 2 baths including the primary suite with private bath. Laundry room, with door leading to back deck. Relax here and take in the sunsets, or on the covered front porch with vistas through to the ocean. There's ground floor storage, covered parking/hangout space and an outdoor shower. Located 2 blocks from Middleton Park, with ocean access close-by, at SE 40th and 43rd streets. Built with the elements in mind with vinyl siding, composition decking and railings. ''Mama's Happy'' is aptly named. You'll love making memories here. Welcome home!
Location
State NC
County Brunswick
Community Not In Subdivision
Zoning R 7
Direction Located on E Dolphin Drive, between SE 40th and 43rd Streets.
Location Details Island
Rooms
Basement None
Primary Bedroom Level Primary Living Area
Interior
Interior Features Solid Surface, Vaulted Ceiling(s)
Heating Heat Pump, Electric
Cooling Central Air
Flooring Tile, Wood
Fireplaces Type None
Fireplace No
Window Features Blinds
Appliance Washer, Stove/Oven - Electric, Refrigerator, Microwave - Built-In, Dryer, Disposal, Dishwasher
Laundry Inside
Exterior
Exterior Feature Outdoor Shower
Garage Attached, Covered, Concrete
Carport Spaces 4
Waterfront No
Waterfront Description Third Row
Roof Type Architectural Shingle
Porch Covered, Deck, Porch
Parking Type Attached, Covered, Concrete
Building
Story 1
Foundation Other, Slab
Sewer Municipal Sewer
Water Municipal Water
Structure Type Outdoor Shower
New Construction No
Others
Tax ID 235ma005
Acceptable Financing Cash, Conventional
Listing Terms Cash, Conventional
Special Listing Condition None
Read Less Info
Want to know what your home might be worth? Contact us for a FREE valuation!

Our team is ready to help you sell your home for the highest possible price ASAP








