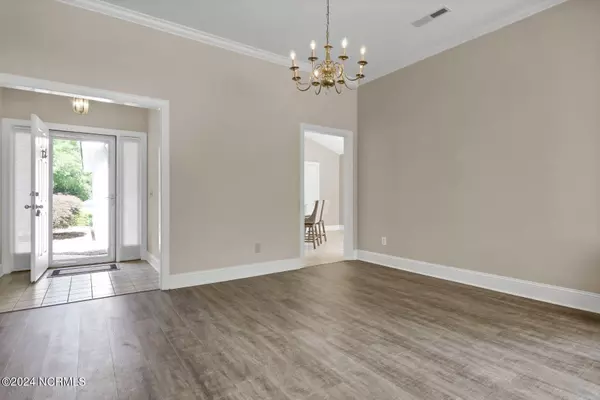$740,000
$750,000
1.3%For more information regarding the value of a property, please contact us for a free consultation.
3 Beds
2 Baths
1,873 SqFt
SOLD DATE : 07/30/2024
Key Details
Sold Price $740,000
Property Type Single Family Home
Sub Type Single Family Residence
Listing Status Sold
Purchase Type For Sale
Square Footage 1,873 sqft
Price per Sqft $395
Subdivision Landfall
MLS Listing ID 100440617
Sold Date 07/30/24
Style Wood Frame
Bedrooms 3
Full Baths 2
HOA Fees $4,038
HOA Y/N Yes
Originating Board North Carolina Regional MLS
Year Built 1992
Annual Tax Amount $3,647
Lot Size 8,233 Sqft
Acres 0.19
Lot Dimensions Irregular
Property Description
Landfall's Turnberry patio home community is a must see! Open floor plan combining Dining room and Living room with beautiful pond views and plenty of natural light. Relax by the fire or enjoy your wrap around deck. The kitchen is perfect for cooking and entertaining family and friends with Breakfast nook or keeping space. The two car garage has plenty of storage and finished floor. Yardwork is maintained by the HOA. Located near the Eastwood gate, Wrightsville Beach and plenty of restaurants and shopping nearby.
Location
State NC
County New Hanover
Community Landfall
Zoning R-20
Direction Eastwood Road to Landfall Eastwood Gate Turn Right onto Verazano Drive, turn Right onto Odessy Take 2nd Left onto Gleneagles, on Left
Location Details Mainland
Rooms
Primary Bedroom Level Primary Living Area
Interior
Interior Features Foyer, Master Downstairs, 9Ft+ Ceilings, Ceiling Fan(s), Walk-in Shower, Walk-In Closet(s)
Heating Electric, Heat Pump
Cooling Central Air
Flooring LVT/LVP, Carpet, Tile
Fireplaces Type Gas Log
Fireplace Yes
Window Features Blinds
Appliance Washer, Refrigerator, Microwave - Built-In, Dryer, Double Oven, Disposal, Dishwasher, Cooktop - Electric
Laundry Inside
Exterior
Exterior Feature Irrigation System
Garage Garage Door Opener, Paved
Garage Spaces 2.0
Waterfront No
Waterfront Description None
View Pond
Roof Type Architectural Shingle
Porch Deck
Parking Type Garage Door Opener, Paved
Building
Story 1
Foundation Slab
Sewer Municipal Sewer
Water Municipal Water
Architectural Style Patio
Structure Type Irrigation System
New Construction No
Others
Tax ID R05709-012-007-000
Acceptable Financing Cash, Conventional
Listing Terms Cash, Conventional
Special Listing Condition None
Read Less Info
Want to know what your home might be worth? Contact us for a FREE valuation!

Our team is ready to help you sell your home for the highest possible price ASAP








