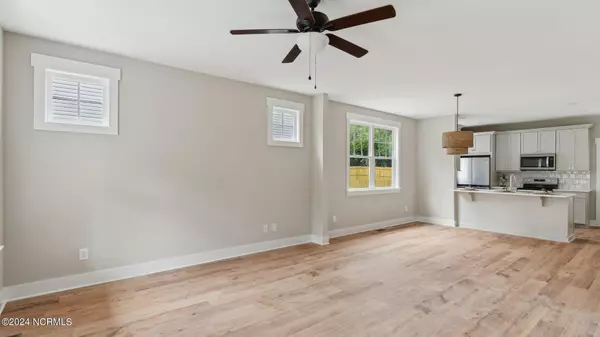$430,000
$430,000
For more information regarding the value of a property, please contact us for a free consultation.
3 Beds
3 Baths
1,454 SqFt
SOLD DATE : 07/30/2024
Key Details
Sold Price $430,000
Property Type Single Family Home
Sub Type Single Family Residence
Listing Status Sold
Purchase Type For Sale
Square Footage 1,454 sqft
Price per Sqft $295
Subdivision Not In Subdivision
MLS Listing ID 100436556
Sold Date 07/30/24
Style Wood Frame
Bedrooms 3
Full Baths 2
Half Baths 1
HOA Y/N No
Originating Board North Carolina Regional MLS
Year Built 2024
Lot Size 5,663 Sqft
Acres 0.13
Lot Dimensions 50x115x50x115
Property Description
Welcome to 1350 N Ridge St., a newly built home by the reputable Pineland Homes & Remodeling, nestled in the beautiful Southern Pines. A stone's throw from Downtown Southern Pines, this home combines convenience with the tranquility of suburban living.
The design features a welcoming front porch and an open concept on the main floor, where the living room, dining area, and kitchen flow together in perfect harmony. Practicality is key, with a half bath and spacious pantry on the main floor for added convenience.
Upstairs, you'll find three bedrooms, including a master suite with its own bath, offering a peaceful escape. Crafted with care, the home showcases the builder's commitment to quality in construction and finishes, ensuring a lasting and comfortable living experience.
1350 N Ridge St. represents a blend of quality, comfort, and location, making it a wonderful place to call home.
Location
State NC
County Moore
Community Not In Subdivision
Zoning R01
Direction From N. May St turn right on Shields Rd. Left turn on N. Ridge St. Home is on the left.
Location Details Mainland
Rooms
Basement Crawl Space
Primary Bedroom Level Non Primary Living Area
Interior
Interior Features Ceiling Fan(s)
Heating Electric, Forced Air, Heat Pump
Cooling Central Air
Flooring LVT/LVP
Fireplaces Type None
Fireplace No
Appliance Refrigerator, Range, Microwave - Built-In, Dishwasher
Exterior
Garage Off Street, On Site
Waterfront No
Roof Type Composition
Porch Porch
Parking Type Off Street, On Site
Building
Story 2
Sewer Septic On Site
Water Well
New Construction Yes
Others
Tax ID 00035914
Acceptable Financing Cash, Conventional, FHA, USDA Loan, VA Loan
Listing Terms Cash, Conventional, FHA, USDA Loan, VA Loan
Special Listing Condition None
Read Less Info
Want to know what your home might be worth? Contact us for a FREE valuation!

Our team is ready to help you sell your home for the highest possible price ASAP








