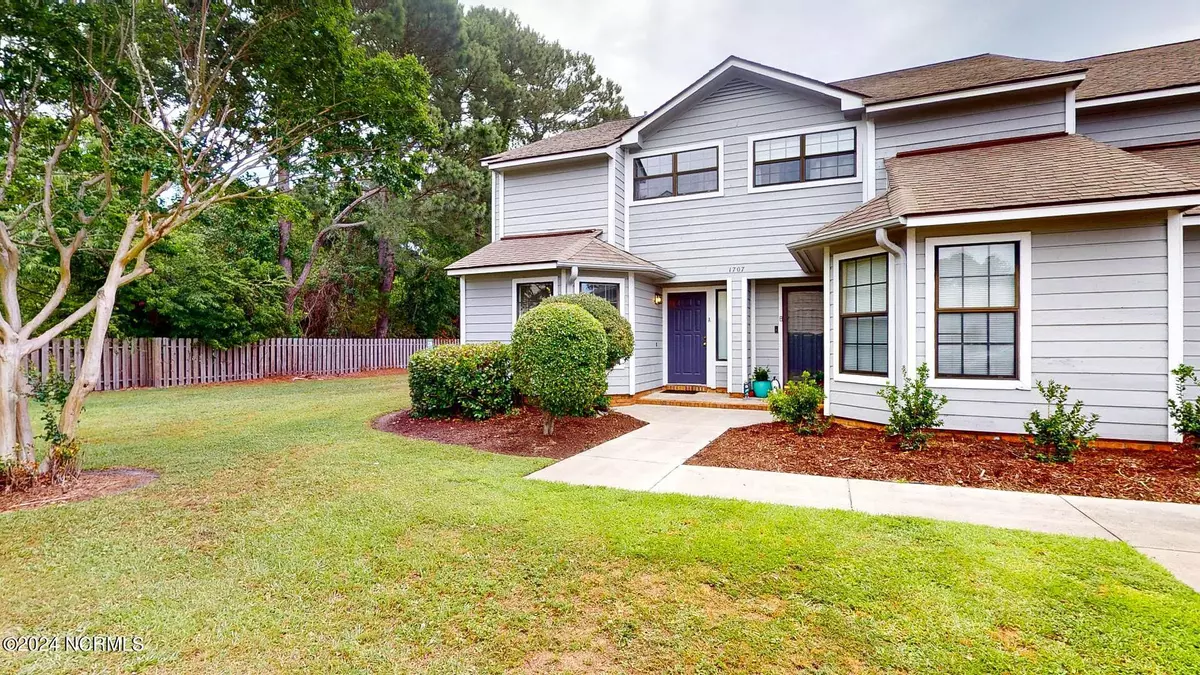$232,500
$249,500
6.8%For more information regarding the value of a property, please contact us for a free consultation.
3 Beds
3 Baths
1,172 SqFt
SOLD DATE : 07/30/2024
Key Details
Sold Price $232,500
Property Type Condo
Sub Type Condominium
Listing Status Sold
Purchase Type For Sale
Square Footage 1,172 sqft
Price per Sqft $198
Subdivision Tara Court
MLS Listing ID 100444205
Sold Date 07/30/24
Style Wood Frame
Bedrooms 3
Full Baths 2
Half Baths 1
HOA Fees $3,588
HOA Y/N Yes
Originating Board North Carolina Regional MLS
Year Built 1987
Property Description
New to the market is this End-Unit 3 bedroom 2.5 bath condo in Tara Court! This end-unit also has an additional perk in that it has two fenced in patios and is on the far end away from the street. Whether you are looking for a primary home near good schools, a second home for beach getaways, or an investment property for your college student, this unit could be the perfect choice. The second (side) patio is a larger size at 16x9. Schools are Winter Park, Roland-Grise, and Hoggard HS. Seller wishes to sell as-is.
Location
State NC
County New Hanover
Community Tara Court
Zoning O&I
Direction From Downtown, head North on Oleander Drive. Turn Right on 41st Street. Turn Left into Tara Court.
Location Details Mainland
Rooms
Other Rooms Storage
Basement None
Primary Bedroom Level Non Primary Living Area
Interior
Interior Features Ceiling Fan(s)
Heating Heat Pump, Electric
Flooring LVT/LVP, Carpet, Tile
Fireplaces Type None
Fireplace No
Window Features Blinds
Appliance Washer, Vent Hood, Stove/Oven - Electric, Refrigerator, Dryer, Disposal, Dishwasher
Laundry Laundry Closet
Exterior
Exterior Feature None
Garage Assigned
Pool None
Waterfront No
Waterfront Description None
Roof Type Architectural Shingle
Accessibility None
Porch Patio, See Remarks
Parking Type Assigned
Building
Story 2
Foundation Slab
Sewer Municipal Sewer
Water Municipal Water
Structure Type None
New Construction No
Others
Tax ID R06110-001-015-015
Acceptable Financing Cash, Conventional
Listing Terms Cash, Conventional
Special Listing Condition None
Read Less Info
Want to know what your home might be worth? Contact us for a FREE valuation!

Our team is ready to help you sell your home for the highest possible price ASAP








