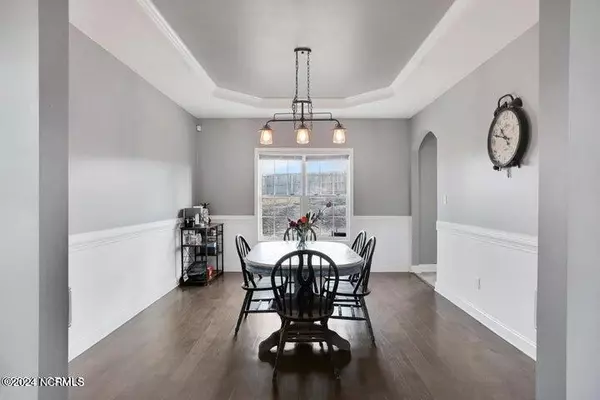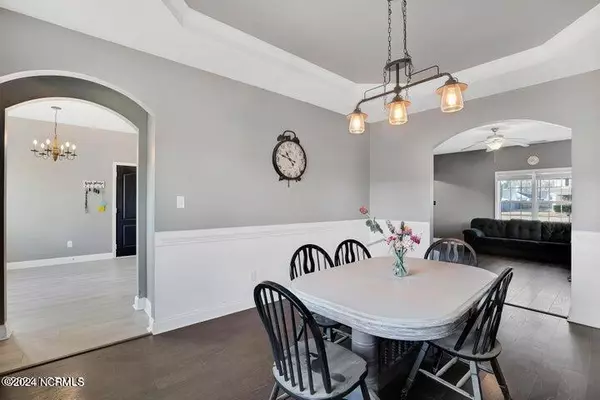$290,000
$290,000
For more information regarding the value of a property, please contact us for a free consultation.
3 Beds
3 Baths
2,245 SqFt
SOLD DATE : 07/31/2024
Key Details
Sold Price $290,000
Property Type Single Family Home
Sub Type Single Family Residence
Listing Status Sold
Purchase Type For Sale
Square Footage 2,245 sqft
Price per Sqft $129
Subdivision Maidstone Park
MLS Listing ID 100446755
Sold Date 07/31/24
Style Wood Frame
Bedrooms 3
Full Baths 2
Half Baths 1
HOA Fees $125
HOA Y/N Yes
Originating Board North Carolina Regional MLS
Year Built 2010
Annual Tax Amount $2,626
Lot Size 0.350 Acres
Acres 0.35
Lot Dimensions TBD
Property Description
Welcome to 239 Maidstone Dr.! A 3-bedroom, 2.5 bath home with a bonus room in the desirable Maidstone Park Subdivision! The unique, fenced-in backyard offers endless possibilities for creativity. Inside you'll find a spacious living room, formal dining area, and a kitchen combo area with a glass sliding door that leads to the backyard. Upstairs, discover three bedrooms, including the master suite, and a versatile bonus room. $4500 buyer USE AS YOU CHOOSE. Home will be professionally cleaned prior to closing. If buyer uses preferred lender, Tyler Ausherman with Alpha Mortgage, they will receive 1/2-point lender credit and reimbursement of appraisal fee. Schedule your showing today!
Location
State NC
County Onslow
Community Maidstone Park
Zoning R-15
Direction From Hwy 258, turn onto S Wilmington St, turn right onto Maidstone Dr, house will be on the left.
Location Details Mainland
Rooms
Primary Bedroom Level Non Primary Living Area
Interior
Interior Features Ceiling Fan(s), Walk-In Closet(s)
Heating Electric, Heat Pump
Cooling Central Air
Window Features Blinds
Appliance Stove/Oven - Electric, Refrigerator, Microwave - Built-In, Dishwasher
Laundry Hookup - Dryer, Washer Hookup
Exterior
Garage Paved
Garage Spaces 2.0
Waterfront No
Roof Type Shingle
Porch Patio, Porch
Parking Type Paved
Building
Story 2
Foundation Slab
Sewer Municipal Sewer
Water Municipal Water
New Construction No
Others
Tax ID 43e-45
Acceptable Financing Cash, Conventional, FHA, VA Loan
Listing Terms Cash, Conventional, FHA, VA Loan
Special Listing Condition None
Read Less Info
Want to know what your home might be worth? Contact us for a FREE valuation!

Our team is ready to help you sell your home for the highest possible price ASAP








