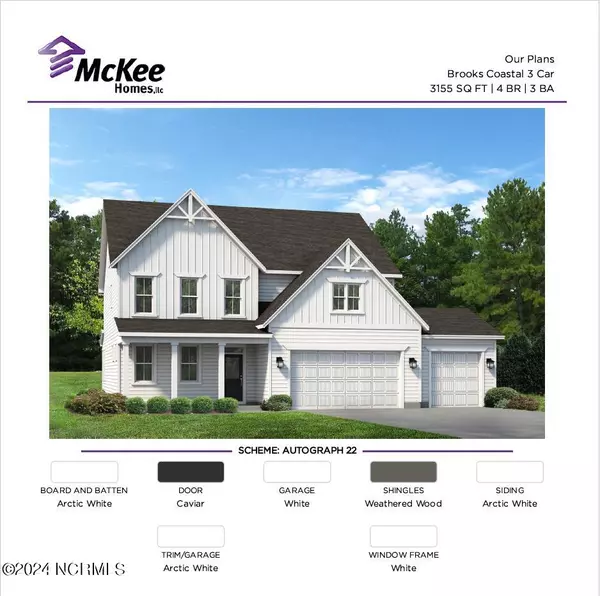$663,900
$761,352
12.8%For more information regarding the value of a property, please contact us for a free consultation.
4 Beds
3 Baths
3,155 SqFt
SOLD DATE : 07/26/2024
Key Details
Sold Price $663,900
Property Type Single Family Home
Sub Type Single Family Residence
Listing Status Sold
Purchase Type For Sale
Square Footage 3,155 sqft
Price per Sqft $210
Subdivision Mid South Club
MLS Listing ID 100458428
Sold Date 07/26/24
Style Wood Frame
Bedrooms 4
Full Baths 3
HOA Fees $1,700
HOA Y/N Yes
Originating Board North Carolina Regional MLS
Year Built 2024
Lot Size 0.260 Acres
Acres 0.26
Lot Dimensions 141.26x80.02x141.39x80
Property Description
McKee Homes presents the Brooks floorplan with open-concept living area, kitchen and formal dining room on the first level as well as a guest suite with full bath. The dining room can also function as a flex room and be used as an office, study, den, playroom or whatever suits your family's lifestyle. The second floor boasts a beautifully appointed owner's suite with a large walk-in closet and private bath with dual sinks and large shower with seat. This lovely home also features two additional bedrooms upstairs along with a huge game room and large laundry room. This Brooks floorplan includes an optional sunroom and the deluxe kitchen layout on the first floor. The third floor does have the option to be finished with a full bath but this one is unfinished for now. On the exterior it does include the option of a three car garage.
Location
State NC
County Moore
Community Mid South Club
Zoning RV
Direction Midland Rd to Palmers Dr, left on Plantation Dr
Location Details Mainland
Rooms
Basement Crawl Space, None
Primary Bedroom Level Non Primary Living Area
Interior
Interior Features Foyer, Mud Room, Kitchen Island, 9Ft+ Ceilings, Walk-in Shower, Walk-In Closet(s)
Heating Heat Pump, Electric
Flooring LVT/LVP, Carpet, Tile
Fireplaces Type Gas Log
Fireplace Yes
Appliance Disposal, Dishwasher
Laundry Inside
Exterior
Exterior Feature Irrigation System
Garage Concrete
Garage Spaces 1.0
Utilities Available Natural Gas Connected
Waterfront No
Roof Type Architectural Shingle
Porch Covered, Deck, Porch
Parking Type Concrete
Building
Lot Description Interior Lot
Story 2
Sewer Municipal Sewer
Water Municipal Water
Structure Type Irrigation System
New Construction Yes
Others
Tax ID 857200626296
Acceptable Financing Cash, Conventional, FHA, VA Loan
Listing Terms Cash, Conventional, FHA, VA Loan
Special Listing Condition Entered as Sale Only
Read Less Info
Want to know what your home might be worth? Contact us for a FREE valuation!

Our team is ready to help you sell your home for the highest possible price ASAP







